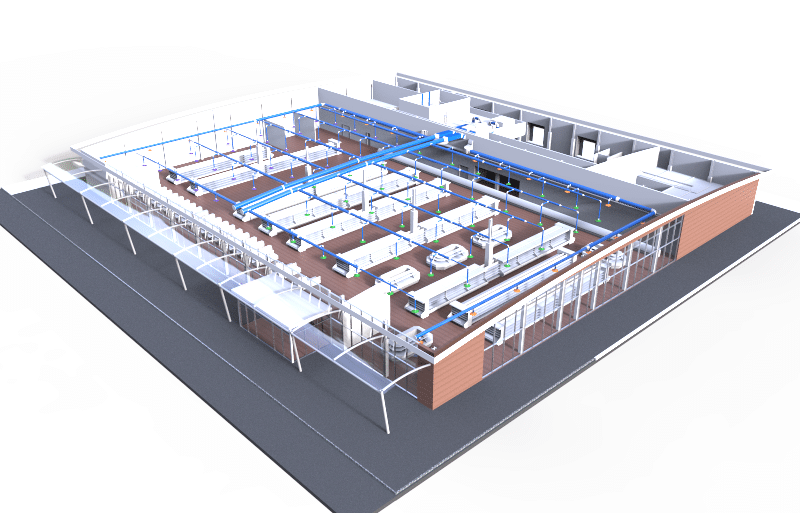The construction industry is radically changing and modernising, with much of that change being driven by recent developments in 3D computer technology that affords the potential for greater efficiency and lower costs in the construction sector. Building Information Modelling (BIM) is undoubtedly the future, with the UK Cabinet Office making this intention clear in 2011 by stating that all government construction projects aim to utilise BIM by 2016. The year is now upon us, but what exactly is Building Information Modelling, and how will it impact upon the construction industry in the future?
Previously, building design was mostly reliant on 2D technical drawings. As technology progressed, 3D capabilities were realised. However, the design process in the construction industry remained a multi-stage practice of drawings and specifications that moved between contractors to and fro, with decisions becoming complicated by a lack of integration and centralisation of ideas. The problem with this system is that these different tasks are often carried out in isolation, therefore prompting issues to arise with co-ordination during the design and construction process.
With BIM, the possibilities in the design process are greatly expanded to even move beyond 3D, which is now well-established through CAD design and 3D printing. BIM is not a singular piece of software but is instead a new system of information processing and collaboration that utilises embedded data throughout the project. Various disciplines or organisations work towards their specific task, with this data then being integrated into an overall model for the project, allowing for a combined view as the project progresses. Essentially this enables information management and data exchange to become the heart of the design process, thus avoiding the complications that arise from a lack of effective communication and cohesion between different parties.
The rise of BIM will help to reduce costs and greatly increase the efficiency of construction projects. The new approach to information collaboration will also impact upon the technology used in construction, notably computer-aided design packages. These programmes have moved forward to incorporate and fully harness BIM functionality, developing the software from simply being design-focused to now also allowing for greater levels of information management within the model.
For the implementation of BIM to be a success, there must be changes to the project management as well, requiring new roles to be developed. Someone must be responsible for information management, ensuring those involved follow the designated protocols. Additionally, there must be a BIM model manager, who is entrusted with overseeing that all the participants models are shared and coordinated across the board.
The BIM system implemented continues throughout the construction project, and contractors onsite implementing the designs will continue to refer and contribute to the model as the project develops. This allows for a greater degree of adaptability than previously afforded. After the project is complete, BIM continues to have an important role, becoming the system that maintenance engineers will refer to, allowing them to consult specific information about individual components without having to inspect them prior.
The manner in which quality assurance is insured remains with BIM, albeit acting in a different manner. the review process would take two different forms erektil dysfunksjon behandling. Virtual design reviews would be implemented throughout the design process, ensuring all data is accurate and fully co-ordinated. The model will then be reviewed as a whole formally, ensuring feedback is communicated across participants whilst preserving an audit trail.
Whilst CAD software greatly transformed the construction industry from traditional drawing, BIM is expected to have far more significant implications. CAD served as an innovative new tool simply for producing engineering drawings. With BIM, information becomes the central component of the project, offering the opportunity to radically reshape the project environment as a whole. It will be a long process, but the construction industry is moving towards further modernisation, and with this, there will be wider implications to design software and practices along with it.



