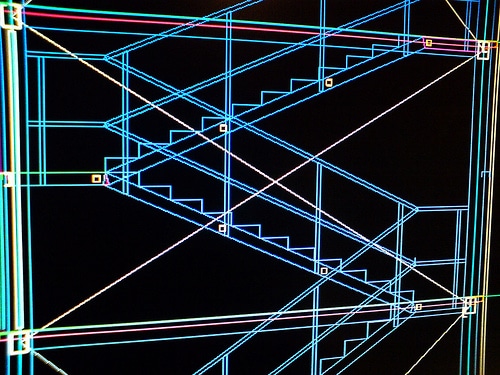You’re head over heels in love with AutoCAD but it occasionally feels like it doesn’t love you back. In fact, some days it seems to actively dislike you. No matter what you try, it just refuses to play ball – often over the simplest of things. To help you out, we’ve put together five essential AutoCAD tips and tricks to give you a hand on days you’re just not feeling the love…
1. Tricks for dimension lines
There is no need to manually break dimension lines that are crossing. This is time-consuming, often less than perfectly accurate, and can get very tedious. Instead, create smart breaks using the handy Dimbreak tool. This is a nifty little tool which will keep your associative dimensions intact. If you have unevenly spaced lines, the Dimspace command is another hand trick that will fix the problem. Finally, make sure you’re using the Dimjogline – if you ever need to abbreviate dimension lines that are long, and maintain their geometry, Dimjogline is just the ticket.
2. How to define boundaries
You can easily define boundaries using closed polylines espanolfarm.com/. These enable you to use hatch patterns, to calculate the total area, and to create 3D models. Boundaries are easily created when working with simple geometry, but sometimes you will need to generate a boundary from a complex creation set. The boundary command allows you to do this for both simple and complex geometry.
3. How to create easy PDFs of your drawings
If you are using AutoCAD 2010 or later you will find a nice big PDF export button in the ribbon. That said, you can still improve and automate your exports, and batch the creation of PDF files. There are many ways you can customise the export function to set the resolution you want, and fully customise your PDFs. By entering the Plot options on your ribbon, you can set a variety of parameters for your PDFs to ensure they’re always exactly as you want them.
4. How to import point cloud data into AutoCAD
Until 2011, AutoCAD Civil 3D was the only version that could import point clouds. This is thankfully no longer the case. You can easily import point cloud data by going to the ‘insert’ tab. From there, you can quickly and easily index any point cloud data you need. This is a really valuable function as you can add lots of existing details for buildings and terrain to your AutoCAD projects using point cloud data.
5. How to enforce dimension styles across AutoCAD drawings…
One way to do this is to copy styles from drawing to drawing. If you have a drawing you consider to be standard you can easily copy the styles in design centre. You can browse through styles in all your drawings in design centre, and drag and drop the ones you want to replicate them in another open project. Using the drag and drop function is the best method as it maintains the standard of your drawing. If you drag and drop all your standard styles into a single blank file, and save it as a template, you can use this as the base of each new drawing and ensure standardised styles across all your designs. If you are using this method, be aware that it only copies the styles, objects will still need to be selected and modified. Also be aware that if you use the same name for different dimension styles, AutoCAD won’t change the definition of the existing styles.



