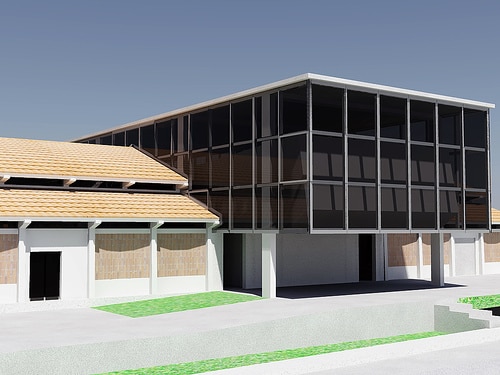AutoCAD software is relied upon by engineers, architects and construction professionals in order to create precise 2D and 3D drawings. It is an innovative design tool that helps you to design and shape the world around you. It speeds up renovations, enables you to draw elements of a build using real-world construction and behaviour, and enables you to create detailed components to the design.
However, there’s no question that it is a very detailed, complex software that can prove hard to get your head around without serious experience and training. Any opportunities to save time and effort and speed up processes – essentially, to be more productive – are pretty much always seriously welcomed. So how do you go about managing it and doing it?
1. Fitting your screen to size
When it comes to starting a new drawing using AutoCAD software, you might find initially that it doesn’t all fit on the screen. This can be a common and frustrating issue, but one that is easily resolved through using the Limits command. This enables you to set the boundaries of the drawing grid and you are able to then define the limits of the area that you need to draw within.
An example of how to do this is as follows… In the Command line, type Limits. Then, when it prompts you, add the following code:
Specify lower left corner or [ON/OFF] <0.0000,0.0000>: Type 0,0 and press Enter
Once you have done this, add the remaining code:
Specify upper right corner <420.0000,297.0000>: Type 10000,4000 press Enter
Upon doing this, you will be able to use the ‘Zoom All’ command. This enables you to zoom to the extent that you want and you can set limits. The screen will now stand to represent the area of 10 metres by 4 metres.
2. Repeat multiple commands
If you’re looking to repeat your commands on multiple occasions but don’t want to spend time repeatedly pressing the enter key numerous times, you can instead use a multiple command that will help to ensure your AutoCAD request is kept ongoing in an infinite loop.
In order to do this, you need to type the word ‘MULTIPLE’ on the command line. Once you have done this, press the Enter key. You then need to insert the name of the command that you want to keep repeating. For example, to make a circle you need to type C for circle and then press Enter. Upon doing this, you then need to make the initial circle.
Because of the command you have entered, AutoCAD will stay in the circle command and will continue to be ready for making further circles. You will be able to escape this loop by pressing the ESC key. You can do this for various commands to put them into a multiple repeat cycle.
3. Finding named objects via the command line
To save yourself serious time, you are able to search for named objects by using the command line. This enables you to find content type such as blocks, layers, dimension styles, visual styles and text styles. You can also activate these named objects from the command line too.
In order to turn this search feature on, type into the command line the single phrase ‘INPUTSEARCHOPTIONS’, then press Enter. Once you have done this, ensure that the ‘search content at command line’ radio button is set to “on”. You also need to turn on any other (and ideally all) radio buttons of named objects from the content type panel.
Having done this, you can click ‘ok’ to close the window. Next, type the name of any named objects that you’re looking to search for on the command line. It will now appear as part of the results. You can then click on the name of the object and this will either activate it or enable it to be made current. You’ve now saved yourself extra time and hassle by being able to find named objects much faster.
Rendering eseguito con Autocad 2008 by europeo licensed under Creative commons 6



