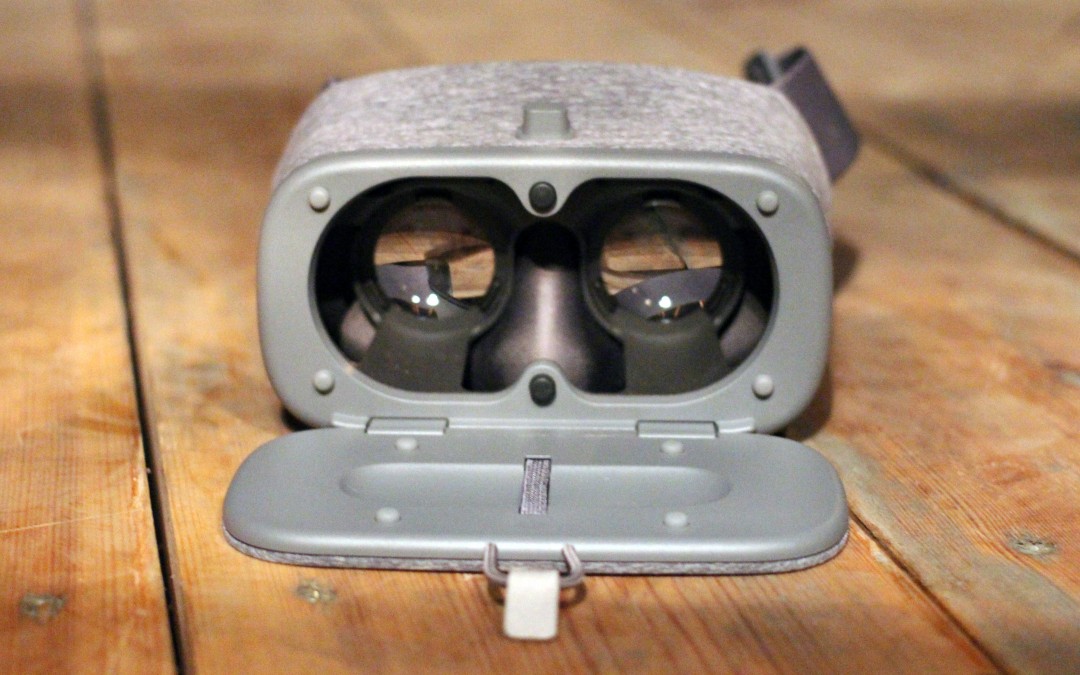In our modern world, clients rely more and more on previewing online before they make a decision to view in person. More than half of prospective home buyers, for instance, now begin their search for a future home online. It makes sense for people who are accustomed to first having a look at an area via a street view rather than relying on old-fashioned maps, or who regularly shop online, to turn to the internet as their first port of call when looking at large-scale architectural or product design projects.
Virtual reality sells reality
Computer aided design technology has moved on in turn, and gone are the days when a rendered house or building looked obviously like a 3D animation. These days a photo-realistic representation of 3D architecture can be almost indistinguishable from the real thing. The new technology fools the eye in incredible ways. Whether the client needs only to be able to view the basic construction or wants to show prospective buyers and investors a lifelike final 3D animation, reality sells.
Rendering and animation look lifelike
Using the latest in 3D modelling software such as Solidworks and Advance Steel, designers can render and animate everything from the architectural constructions, balustrading, and staircases, to the furnishings and detail inside and out, making the most of their client’s concepts and turning them into photo-realistic visuals that truly sell the final product to prospective buyers. Taking 2D floor plans and initial designs and transforming them into lifelike and photo-realistic 3D animations, with real-world lighting and attention to chromatic and textual detail, turns ideas into virtual reality.
Virtual tours save time and money in design stages
A buyer is able to completely tour a building inside and out, and the use of CAD animation and interactive rendering will offer them a realistic architectural visualisation and proof of concept. These virtual tours also offer clients the perfect tool for them to analyse future projects and pick up design flaws or changes that will have to be made before building begins, potentially saving them millions on large projects. They can view the future with building information modelling before they make a commitment to begin the build. Between the earliest design stage and the final manufacturing stage is a critical period where the work needs to be fine-tuned and improved, and all the relevant information for clients, contractors and future manufacturers needs to be viewed in virtual detail.
Reaching your audience with photorealistic visuals
For marketing clients, securing investments and buyers will be made much easier with the use of photo-realistic visual representations. No need for them to rely on floor plans or design sketches which may confuse the layman. With a virtual tour rendered and animated with Solidworks and Advance Steel, products and architecture appear as they will in the final production stages, making these 3D renderings and animations a necessary tool for marketing brochures and for communicating with future clients and other nonprofessional audiences.
Quality consulting prizes flexibility and creativity
When clients are looking for the right company to work with them to realise their project design, they need to be able to go to an established company they can trust and who treats the client’s project as though it were their own. Whether clients need experts in all aspects of computer aided design from 2D drafting to the final 3D CAD modelling to create photo-realistic renders or product animations, it’s imperative to work hand in hand with industry experts with flexibility and creativity. The future of accuracy in marketing lies online, and in photo-realistic computer aided design and interactive rendering.



