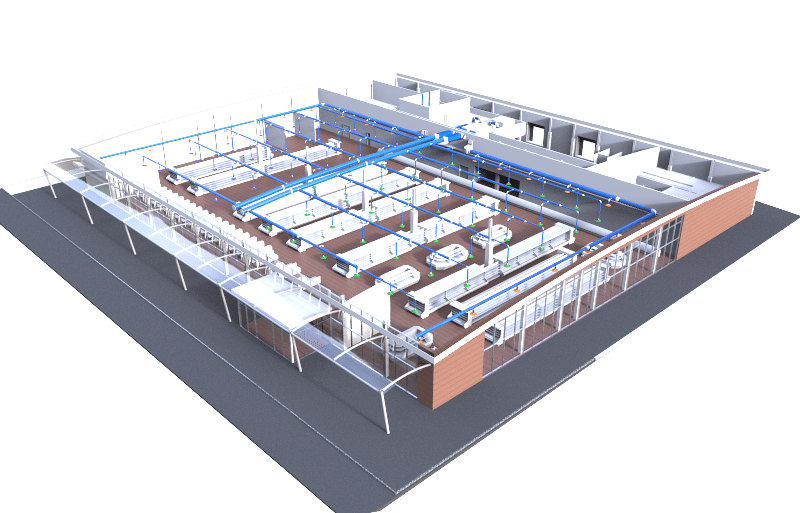It’s essential for retailers to create the best possible shopping experience for consumers and some of the critical components needing to be considered include marketing, merchandising, interior design and advertising. After all, the way in which a retail unit is designed and presented really does make the world of difference to customers. Building information modelling (BIM) technologies are used increasingly within retail designs and fit outs to help designers make the 3D models that are essential for improving the accuracy of final designed products.
Autodesk’s Revit Architecture is a programme specifically designed for building information modelling (BIM) and can be a vital component of any retail design. BIM elements in Revit allow designers to develop the precision of design data that’s created during the planning and construction phases, while Revit enables design concepts to be maintained in a coordinated fashion through documentation and construction. Use of Revit allows retailers to achieve an accurate estimate of a project’s overall requirements while it is still in the planning stages. Using Revit helps retailers and designers to work in a collaborative fashion to achieve maximum possible benefits.
Some of the reasons to switch to Revit include:
1. Abilities for retailers and designers to collectively create BIM designs and create intelligent models.
2. Revit incorporates 3D design capabilities and views throughout the entire application.
3. Any Revit retail design can be modified throughout the construction and design process. Making controlled changes easily gives abilities for design control and changes to be incorporated at any stage in the planning or construction process.
4. When used correctly Revit calculates the materials and components required, cutting out risks of human error and manual checking. Using this feature of Revit can save a good deal of money as well as manual effort and time.
5. Revit provides visualisation of the retail model. Using Revitmart is far more efficient and can also incorporate the merging of 3D views with 2D plans and elevations to give greater flexibility.
6. Rendering tools and abilities allow designers to utilise Revit views directly from the model, using packages such as 3DS Max.
7. It’s easier for project managers to monitor project progress when using Revit as BIM models can be built up using Revit BIM tools. Project managers can use the timeline capabilities to ensure a smooth management at all times.
8. Revit architecture makes it easy to use the same items in different stores, for example lighting, graphics and furnishings. This saves a good deal of design time and money, when extensive refits and retail outlets contain a number of features which are the same.
9. The Revit database updates automatically when alterations are made to any specific section or plan.
10. It’s easy to share Revit files throughout the design process, meaning updates and changes can be notified more quickly.
If you’re still not convinced about the advantages of switching to Revit, you probably need to take a step back and consider just how much time will be saved when Revit is used. This software allows for thorough modelling of interior space and design decisions to take place much earlier in the construction process and cuts out requirements to use architects to create visuals. Ultimately, Revit allows the merger of design, construction and project managing into one cohesive package and enables retailers to present units to the market far quicker.
If you would like to discuss Revit for your retail design requirements, or have any other drafting projects you would like to talk about, Restoric Design provide the professional services and knowledgeable teams needed to ensure projects run without a hitch. Contact us for further information.



