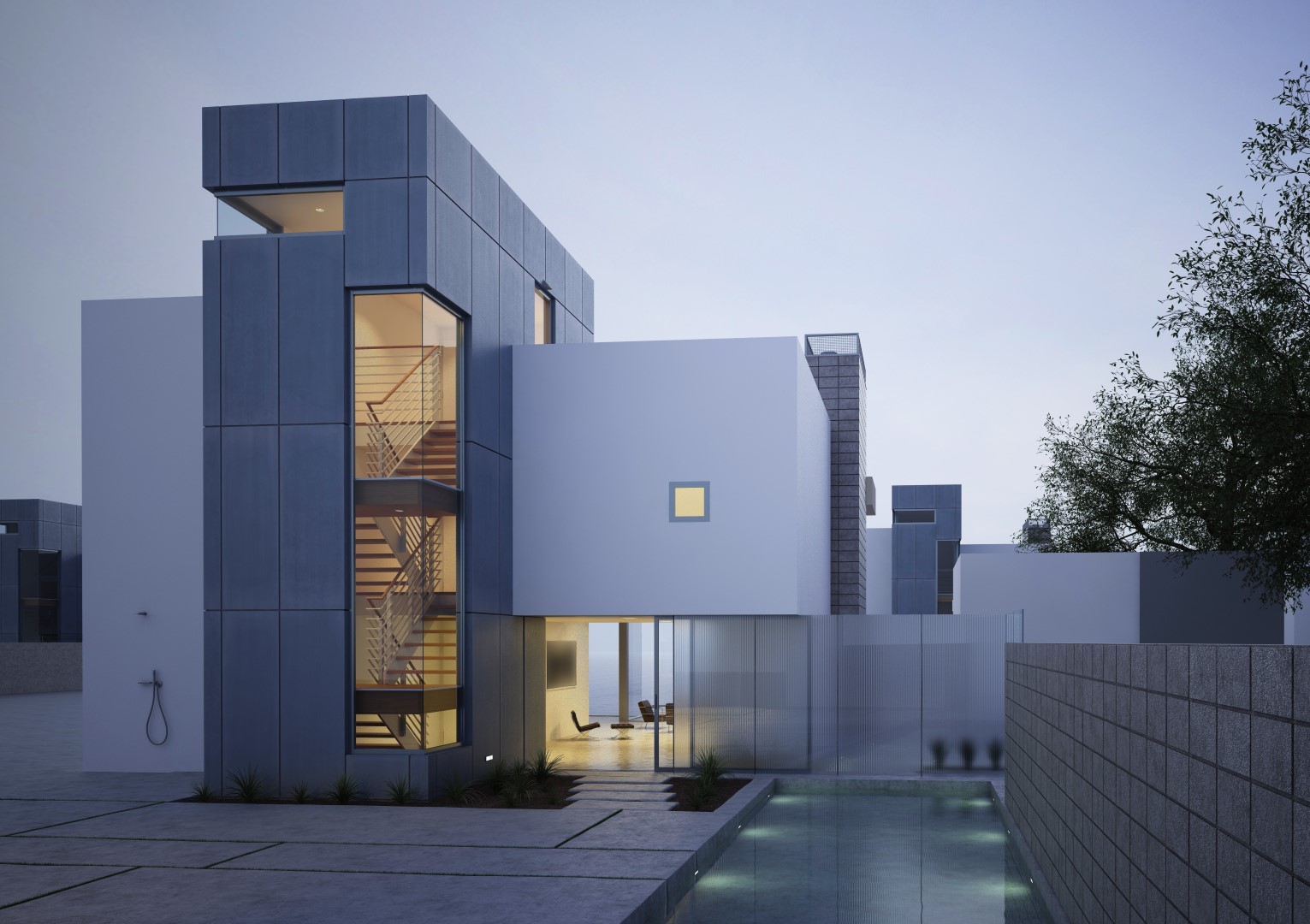Three-dimensional architectural rendering & animation allows evaluators to visualise a proposed architectural structure with supreme accuracy and imagery. The architectural design industry has always strived to find new ways to enable the visualisation of designs, and 3D animation brings designs to life like never before. It can even bring powerful features like demonstrating pedestrian traffic flow, giving it the extra ability to help stakeholders visualise how the proposed structure will look when in use. Here are some of the key challenges architects and builders have with the design process and the ways in which 3D animation helps.
The key challenges
With competition becoming increasingly intense in the design industry, the challenges confronting architects, developers and builders are great. Here are some of the top challenges they must contend with:
• Difficulty in gaining approval from public and government officials
• No way to tour every floor and unit of a multi-unit structure
• Costly design flaws often go unnoticed until the construction phase
• Limited customisation options lead to lack of interest
• Project details like textures, elevations and lighting are difficult to communicate
• The real-time impact of a proposed structure is difficult to get across
• Poor design curb appeal fails to capture stakeholder attention
It takes strategic planning and innovative techniques to overcome these challenges. Failing to use the latest approaches can result in swift rejection of designs.
How 3D animation helps address these challenges
Many of the challenges listed above can be overcome with the use of 3D animation technology. Here, we list some of the numerous ways designers can use 3D animation software to give their architectural designs more impact.
1. Stakeholders can see a project’s details more easily
With 3D animation, you can take stakeholders on a virtual walk-through of large-scale projects like shopping centres, high-rise buildings and business districts. A traditional 2D approach can provide a general overview of this type of design, but it doesn’t include the dynamic movement and special effects of 3D animation. With the animation approach, the evaluator’s experience is guided through each section of the structure, enabling easy visualisation of the project.
2. Public officials can see how vehicles and pedestrians would move through a proposed structure
3D animation enables public officials to visually evaluate the way people and cars would move around a proposed facility. This simulated human movement engages viewers with a real-time experience to consider how a structure might impact the surrounding environment.
3. Marketing materials are more sophisticated and dynamic
Your sales and marketing personnel play a fundamental role in the promotion of projects. With presentations, videos and 3D models at their disposal, that personnel can increase their chances of gaining stakeholder support using 3D animation technology.
4. Building permits can be obtained quicker
In the industry of architectural design, speed is of the essence. The average time to review a commercial build proposal is between 49 and 51 days. This process can take substantially longer, with certain phased projects averaging more than eight months to secure unanimous approval. 3D animation can help to speed this process up. The compelling designs rendered in 3D animation can eliminate stakeholder concerns early on, helping reduce the time taken to obtain a permit.
These are just a few of the many ways architectural rendering & animation tools can help tackle the many challenges of architects and builders. With the help of an experienced 3D architectural rendering & animation provider, your proposed project can be brought to life with the latest sophisticated rendering tools. The result will be an engaging design to present to public and government officials to gain their approval. At Restoric Design, we can provide you with this key service, helping you to streamline the processes of design and construction from start to finish. If you want to discuss how we could assist with your project, please feel free to contact us and have a chat with one of our experienced staff.



