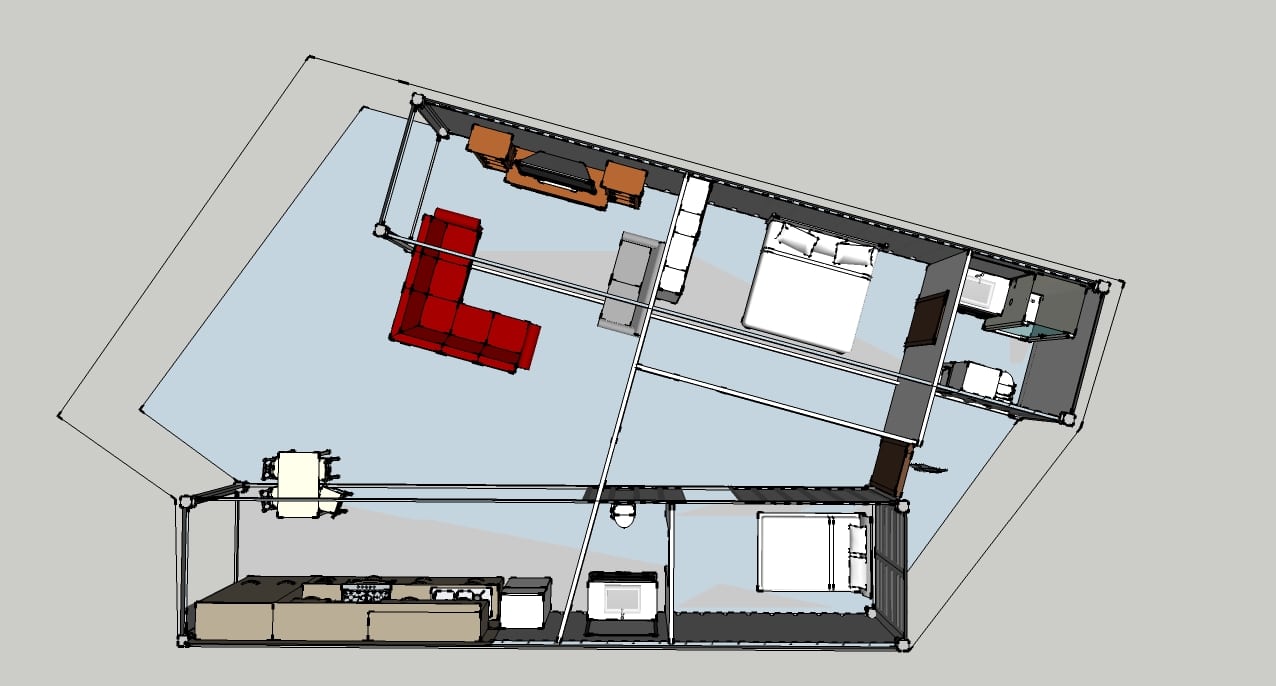You have a big presentation coming up and need materials of sufficient quality and impact to “win friends and influence people”.
Whether you are developing a new product prototype or providing an architectural pitch, having the most vivid representation possible is always preferable.
However, if this is the early stages of your business or project, then costs need to be managed.
Clearly, the complexity and professionalism required for creating a 3D CAD model are going to bump up your costs, compared to providing on-screen visualisations.
So how can you decide which to choose for your presentation?
Consider your audience and “timing”
Much depends on the nature of your audience. What level of complexity and sophistication do they expect and require, to make their decision?
For example, if your presentation is to a group of highly experienced industry executives, then manufacturing drawings may give them all the information they need to weigh up the product specifications and requirements.
Deciding between 2D and 3D presentation materials is also about what stage of the project you are at.
Such as, architectural drawings may be what you need to get the initial go ahead. Then you have the confidence to invest time and money in commissioning a photorealistic rendering of your building at the next stage. Or, to initially pitch a major sculpture or structure, as installed drawings can release initial funding for further development of your creative idea.
However, there comes a point when your target audience requires something far more tangible, to convince them that your concept is what they are looking for – times when the “wow” factor is going to be central to getting your audience’s attention and buy-in.
Photorealistic rendering can also be vital when multiple views are the only way to convey scale or complexity for example or strong visual aesthetics.
Weighing up investment
One way to make the decision is to weigh up the money you would need to commission 3D CAD modelling, compared to the overall profits you could gain if your presentation is a success. The common expression is that you need to speculate to accumulate.
Losing out on a major contractor funding because your pitch was too unsophisticated, can be devastating when your innovative concept pushed the right buttons.
Managing costs
Getting a fair and accurate quote from a CAD outsourcing company gives you a starting point for deciding your likely return on investment.
If you’re not at that stage yet, keep in mind that the more complex the brief (and the finished result) the higher the cost of the 3D model. However, by providing the CAD service with a detailed and accurate set of data, you will manage costs better.
This also means that if the specifics of your concept are not yet clearly defined, then creating 2D drafts could be your wisest choice. It can also ensure that you don’t end up with a 3D model that under or oversells your concept.
Incidentally, another way to manage the costs of 3D CAD modelling is to always work with the same company if you need a series of product prototypes or buildings, for example. There are economies of scale in briefing the same company for multiple commissions, it saves valuable time and it provides consistency in the finished results.
Also keep in mind that if you urgently need a 3D CAD model, tight deadlines could increase the cost of the finished result. In this case, relying on an alternative 2D presentation may be more cost-effective.
Playing to the crowd
No matter how many fabrication drawings you produce, it’s human nature for most people to want to see a representation that is the end result, a complete 3D model that can be viewed from every angle.
Decision making is not always entirely about cold, hard facts. Many projects rely on the audience’s emotive reaction too. If your presentation stacks up with your competitors on price and the way you have responded to a detailed brief, then how your audience “feels” about your concept may be the tipping point official source.
To discuss a quote for your 3D CAD modelling project – and for more guidance on managing the cost of presentations by using alternative means – call Restoric Design.



