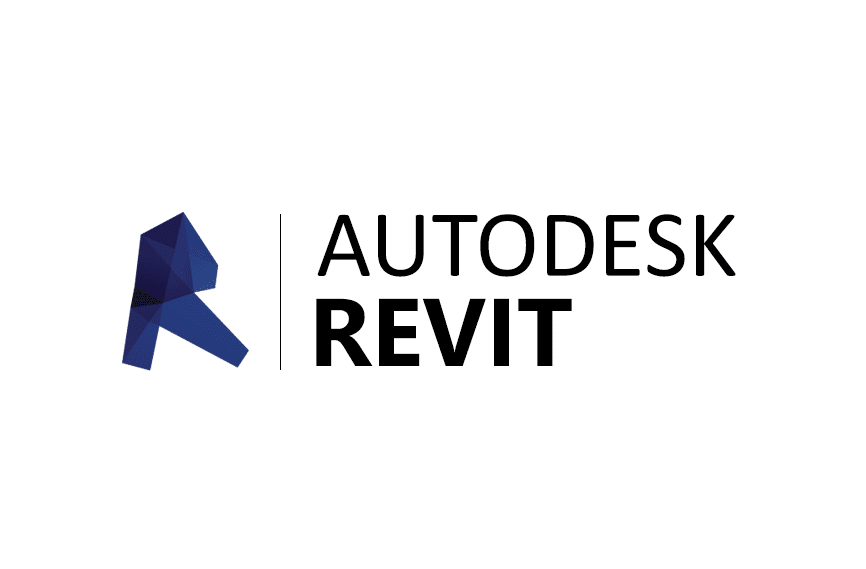Autodesk Revit is a very powerful piece of software that comes in handy for BIM services, MEP drawing and any engineers who need a way to create accurate 3D structural drawings. With the ability to easily create the building needed, it makes the paper to CAD process much more efficient. Although many of your engineers or designers may be fully up to speed with Revit, you may have some that are not.
If you have any design staff who need a few pointers on getting started with Revit, here are some to think about.
Make sure their PC can handle it
The first thing to consider is whether the device they are using Revit on can handle it. Take the time to check this out beforehand so they can use it effectively when needed. Trying to run this 3D modelling software on a computer without the right specs will result in slow and inefficient performance. When creating architectural drawings, this software can create models up to around 600MB in size and demands a high amount of processing power.
Start with small projects
If you have a member of your team that is new to Revit, then give them small projects to complete on it at first. It can be a steep learning curve for some who are used to AutoCAD so this will give them the chance to get familiar with it at a manageable level. If possible, it is best to give them dummy projects that don’t have any real-world consequences if anything were to go wrong. Once they can create a 3D CAD model effectively, you can then scale them up to larger builds.
Don’t skimp on updates
One big issue when using Revit is keeping on top of all the updates that are released for it. This can sometimes be up to three times per year as well as the big annual update! While it can seem like a pain, get into the habit of making sure all your team have the latest version installed to use. This will allow them to make the most of any tweaks the developer has made to fix issues – they’ll all be working in the same version too.
Learn about families
When creating an architectural drawing in Revit or working on existing drawings, the user needs to be familiar with working with families. These will not only save them time when working on a model but also make their workflow much cleaner and precise. Families can be applied to any component in the software from tables to chairs – it is also worth remembering that there are pre-defined parameters for each family to set up that provide more information to all users about them.
Eliminate accidental clicks
One frustrating thing that can happen to new users in this BIM software is accidentally double-clicking when working on a component family that has been created. This takes you to another screen and just wastes valuable time! The best advice for anyone new to this is to adjust the double-click settings to stop it happening in the Revit options menu.
Consider turning off the ‘Drag Elements on Selection’ setting
On the face of it, this is a very handy feature in Revit and probably not an issue for more experienced staff. For those in your team new to it all though, it is worth turning off. This will avoid them dragging any elements within a drawing to somewhere else by mistake and not knowing about it.
Let Restoric Design help
If you need experts to help with producing accurate and professional drawings in Revit, give us a call. Here at Restoric Design, we offer world-class CAD services and building services for anyone involved in the construction sector. From installed drawings to reverse engineering, we can make any structures you need modelling to come to life.



