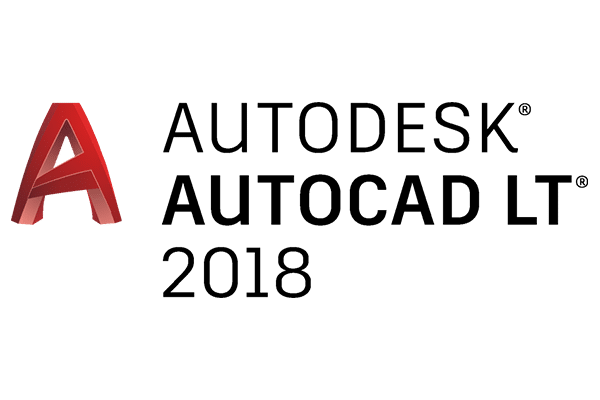AutoCAD is a highly effective and proven model of industrial efficiency and offers a great deal of versatility. This has caused it to become the favourite tool of a variety of professionals throughout a wide group of divergent industries. A highly common application of AutoCAD is in the design field, however, it has also become widely used for training purposes as well thanks to its extensive feature list and tools. This has also made it a favourite of designers, surveyors, engineers, and drafters.
Here are some of the key benefits of AutoCAD, broken down simply.
Saving time and money
AutoCAD allows the user to save a great deal of time in the design process, thanks to its intuitive features list and a vast selection of tools. This makes it suitable for a wide range of applications, but it also means that it can be used in a number of different fields without sacrificing usability. This capacity for efficiency in the design stage means that a great deal of time, and therefore money, is saved. It also allows ideas to be fleshed out before they hit manufacture, which prevents potentially costly mistakes being discovered too late.
Enhanced accuracy
The dynamic engineering model which forms the basis of AutoCAD software allows users to minimise the risk of making serious errors during the design and development process. The fact that AutoCAD allows for changes to be made in real time means that the project doesn’t have to be scrapped every time errors, mistakes or misjudgements are found. This ability to intuitively apply solutions without the need for a comprehensive overhaul greatly improves the overall accuracy of the project and minimises the negative impact of any potential mistakes.
Intuitive sharing
AutoCAD helps to deal with an issue that users of all types of CAD software have had with a number of different programs; being able to easily and securely share data. Certain CAD programs may have a large toolset, but when it comes to trying to send the file to a machine for manufacture, there are often bugs or inconsistencies in the way the two pieces of equipment communicate, leading to manufacturing errors and data corruption. AutoCAD allows you to circumvent this, meaning more accurate manufacture. However, this also means that different designers can have intuitive access to the plans throughout their development.
Drawing standardisation
One excellent feature of AutoCAD is that it allows for improved standardisation of any design drawings which are developed, which has a multitude of associated benefits. One is that, as already mentioned, it helps foster an environment where fewer mistakes are made because as soon as they’re identified, a solution can be developed and incorporated into the design plans. Another benefit comes from the increased legibility, which means that in a situation where multiple different designers are working on the same program, there is a greatly reduced capacity for misunderstanding and miscommunication, leading to a more cohesive final product.
Improved design quality
Aside from its quality of life improvements which allow designers the freedom to intuitively alter developing designs on the fly, AutoCAD offers a wide variety of other useful tools and features which allow it to be used to create designs which are ultimate of better quality. Better, in this instance, in terms of the accuracy of the designs, as well as how fit for purpose they are thanks to AutoCAD’s solutions and development tools. Using AutoCAD fosters an environment in which designers are free to follow their instincts, leading to better results.
For more information about AutoCAD and how its use can benefit you specifically, contact Restoric Design today.



