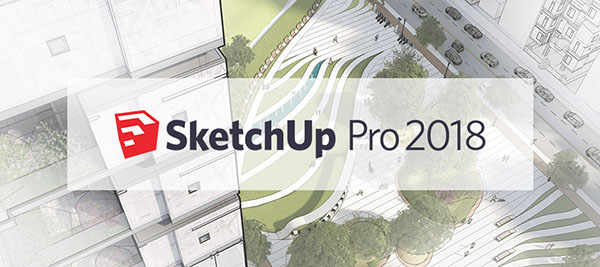SketchUp Pro is a 3D modelling program originally developed by the company named Trimble Inc, but now owned by technology colossus Google, and is widely used by creators across a range of industries. The program is particularly favoured for architecture and construction modelling but has been used for game asset design, civil architecture, and car components amongst many other applications. But what exactly makes SketchUp Pro such a useful tool for designers and modellers?
User-friendly interface
SketchUp is in no way designed to be confusing and difficult to operate for new users, and whilst CAD involves many skills that are tough to master, this software is made to be as intuitive and natural to use as possible. The tools and menus are all placed and laid out in a sensible and non-intrusive way, whilst the dimensional axes help you to keep track of which way is up whenever you are working.
SketchUp Pro’s approachable layout and usability is also helping create the next generation of designers and modellers, as Google has also released a free ‘lite’ version of the software that anyone can download. Of course, this does away with many of the highly sophisticated tools and functions of the professional version, but the core design mechanics remain. Used in many schools nowadays, SketchUp Free could ignite a passion for 3D modelling and design in students that they never knew was there.
Modelling capability
In SketchUp, you can create 3D models with precision as well as a high degree of creative freedom – shapes and lines can be push and pulled, distorted and altered with ease in real-time. Equally, designers can use measuring tools to create accurate floor-plans and layouts of designs before building a full 3D mock-up. A wide selection of tools and functions help you to create complex shapes and compound structures and a variety of view modes allow you to view your creation as a fully rendered model or a wireframe etc. SketchUp Pro also comes with a companion program called LayOut, which lets you convert 3D models into two-dimensional schematics and presentations with ease, which is ideal for manufacturing plans or architectural designs.
As well as being hugely capable at handling the core functionality of three-dimensional modelling, SketchUp Pro also allows for the aesthetic experiment – a variety of different textures and materials ranging from grass, to tinted glass and aluminium can be chosen to really create a visually accurate representation of a client’s design. And, of course, any changes or alterations to the aesthetic are easy to change and trial out.
Support and integration
One other major advantage to SketchUp beyond the technical capabilities of the program itself is that you can be assured of developer support from Google as well as guaranteed yearly updates, thanks to the company’s vast resources. In fact, a quirk of the programme is that if you were planning an architectural build, you can actually use Google Earth to place the model in situ, just to see exactly how it would look.
Not only this, but SketchUp Pro also has the built-in capability to accommodate and support a variety of add-ons and extensions for more specific purposes, such as add-ons for creating photo-realistic textures or producing ‘dynamic components’, to showcase just a couple from the diverse range available to designers.
Ultimately SketchUp is a brilliant tool for creating product designs because it encourages creativity and experimentation without sacrificing technical capability. If you have a design idea that you would like to see rendered in a 3D model of the highest calibre, then email or call our team to see how we can help turn your thoughts into reality with our CAD services.



