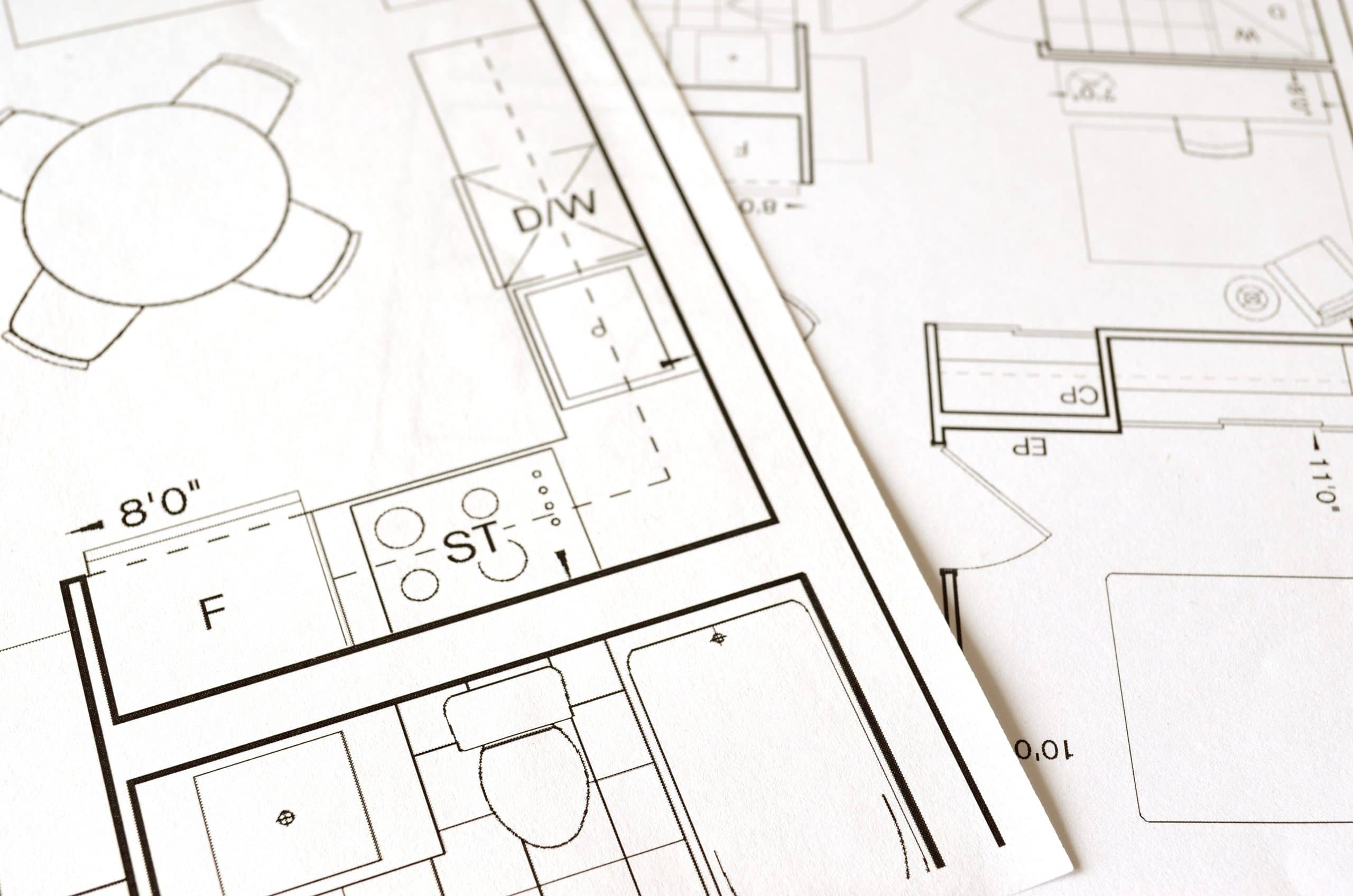Computer Aided Design (CAD) has been a game changer for construction, aerospace and engineering.
Major developments now rely on this disruptive technology to create conceptual designs and layouts. CAD can also provide unprecedented access to diagnostic data and limitless ability to explore the dynamics of new products or structural changes.
What is not as widely understood, is CAD’s growing versatility and potential for more “mundane” and everyday projects. It can be applied to a myriad of business improvements. In fact, CAD is a great tool to gather, understand and share information for project managers across many disciplines.
Too expensive, too fast moving?
Perhaps one of the primary reasons why companies are not fully utilising the capability of CAD is that it is developing at such a rapid speed.
There are many organisations who look with envy at rivals with deeper pockets, believing the advantages of 3D modelling and photorealistic renders to be beyond their reach.
If companies do decide to take the plunge, working out which CAD software is best can be a head scratcher! Not least as the most valued attributes can be found in more than one option.
Larger companies are naturally investing in industry-specific systems and skills – to underpin R&D and engineering projects. However, this too can leave them coming up short on the full potential of Computer Aided Design.
How outsourcing unleashes CAD potential
The solution to exploring CAD advantages in greater detail is using outsourcing.
This provides access to a high level of expertise and experience. It also means access to teams who keep pace software development and its applications. They know tricks and tips for applying this fast moving technology to both grand and everyday projects.
One of the biggest competitive advantages of outsourcing CAD services is the option to experiment with a multitude of “smaller” projects.
From where to site a new piece of equipment, to improving reception areas or getting staff canteens serving food quicker!
Can your production line be more streamlined? Can your consultants and professional staff use their time more wisely and well? Is your warehouse at maximum efficiency?
It can create a photorealistic rendering for market research and sales presentations. It also has applications for improving maintenance, service and recycling of machinery.
How to start using CAD services for projects
One of the best ways to explore the multiple uses of CAD is to gather managers for a demonstration of its capabilities. They could then submit trial projects, to test its functionality and advantages.
Introducing 3D modelling and other CAD services part way through projects can be problematic. Not least due to gathering sufficient compatible data to use without duplicating previous work. Your team may also be reluctant to reenvisage projects when they’ve already reached key milestones.
Planning new projects that could benefit from CAD can mean a more co-operative and interested project team, ready to evaluate the results.
From this initial exploratory project, you can create a list of ways to apply CAD to business improvements in your organisation. This would involve firming up the standards required for drawings, the relevant building information modelling (BIM) techniques that are best fit and any templates or base files that you need to create.
From this trial deployment of outsourced CAD services, you can also gauge what constitutes a “reasonable” size and scope for projects.
These projects can include any fundamental drafting tasks – which would traditionally be a paper drawing exercise – to progress 2D or 3D forms.
Outsourced services can also convert and translate existing CAD files, from sources including PCs, Macs, a Zip Drive or some other device.
More visual projects
A successful outcome for projects depends on long-term planning but also a well-managed process. CAD can be used to visualise projects at all the key stages. From conception to completion, but also utilising the fourth dimension of measurement – time.
Transparency of project lifecycle makes it easier to brief stakeholders, anywhere in the world. You can also deliver updates and training to staff more easily.
Potential delays and problems can be identified much earlier. Resource allocation and agility to manage change will also become more intuitive.
Next step
Are you looking for ways to work faster, cleaner, better and more profitably every day? Your competitors are too!
Restoric Design is a proactive – not just reactive – company. We don’t wait for clients to find a pressing need for CAD systems. We work with them to explore options, opportunities and openings to use technology to improve everyday efficiency.
So, don’t just think big for CAD, think better business every day.



