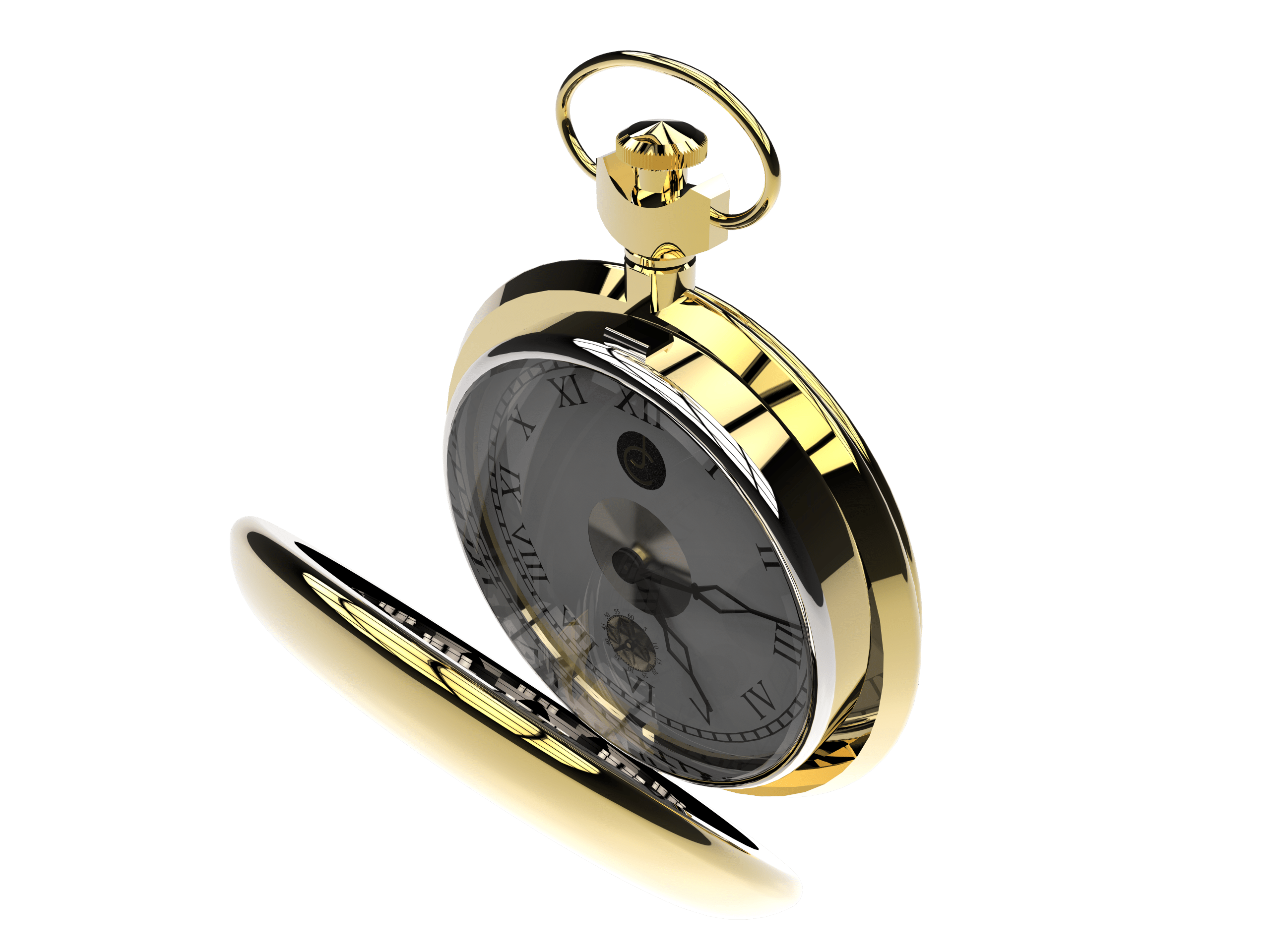Photorealistic rendering – what is it and what are the advantages for your projects?
Rendering realistic images in computer-aided design (CAD) software can be extremely useful as a part of your product development process. Creating realistic render images before proceeding to built prototypes and even put products and components into production can help teams make decisions around functionality and aesthetics.
What are the benefits of realistic image rendering?
Rendering using CAD software is usually used to create a visual of what a product will look like once it is produced. Colours, materials and textures can be easily changed to enable teams to have the best possible view of a potential product or component without incurring the expense (and time cost) associated with producing a physical prototype or functional part. CAD software is used by companies in the aerospace, architectural and industrial industries to look at how components might fit together.
CAD features enable designers to create models of multiple parts in one workspace and then combine them in such a way as to show what they might look like when put together. Experienced designers can manipulate individual images to show real-time variations as the design process progresses.
How does realistic rendering work?
Designers create a 3D CAD model using specialist software, before generating render via the same programme. The three-dimensional image can be rotated to show all angles of a product and highlight particular features. Lighting effects and colour changes can be added to make the image more realistic or show how it might look in the proposed setting. Different features can be added, such as textures and materials, making it as realistic as you would like.
Other features available to CAD designers include those with the ability to create more realistic surfaces, reflectivity, opacity, textures, brightness and refraction. Designers first put changes through before validating to account for any impact on the overall image.
Impact on your project
Using photorealistic renders has a number of advantages, including:
• Enabling early market testing – customers are able to view the features and functionality of a particular product or component, as well as experiencing a realistic look at it, aesthetically speaking.
• Speeding up the design process – long gone are the days when designers were required to wait for long periods between design cycles, to allow for the delivery of samples and prototypes. Now, images can be created quickly and cost-effectively in very little time.
• Products to market quicker – speeding up the design process ultimately means speeding up the time it takes to get from your designers or product development team to your customer. This makes reacting to industry trends or new design developments far easier, giving you a competitive edge.
• Improving your product range – this increased speed also means you can produce more products, giving you the ability to provide your customers with greater range.
• Making your product the best it can be – improvements in quality are facilitated by the ability to make a number of incremental changes and test out new designs without incurring the additional time and resource costs that would otherwise be expended were physical prototypes required. Your team can focus on making changes and improvements rather than managing the administration associated with repeat sampling.
• Enhance cooperation and collaboration – having a model that can be duplicated and shared across and between teams means your design process can be more open and collaborative. Rather than building models that are difficult to transport, or ordering a limited quantity of samples, having a realistic 3D image of your product means you can share your plans more widely, regardless of geographical location and number of recipients.



