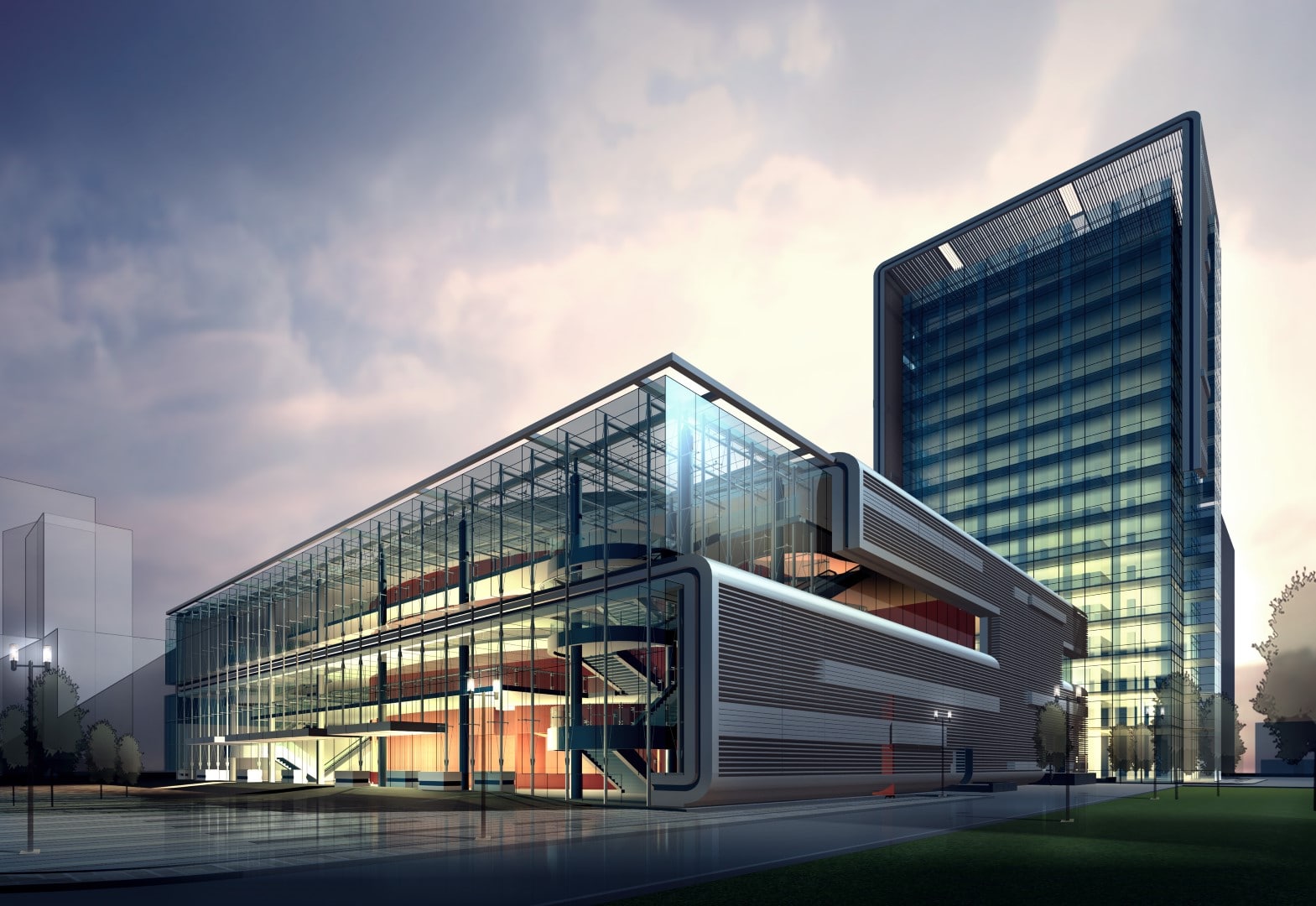As we enter the final month of 2018, we’ll be looking forward to what 2019 may bring. For those in CAD design, it’s likely to be an exciting year with many new and continuing trends pushing forward the opportunities available and offering customers exciting adventures when utilizing CAD services.
So, what are the exciting new trends that are appearing in the CAD services world? Here are some of those that we expect will make a big impact.
1. Mobile Access
CAD design is very creative but has required a lot of computer power to professionally render the drawings necessary to realize client dreams. However, technology continues to develop and this has enabled today’s modern tablets and mobiles to be more powerful to allow CAD apps to be used on them.
Very versatile programs, such as AutoCAD 2019, are already allowing users to download and use their powerful software on mobile apps. While some might be limiting, they offer great freedom and opportunities for doing work on the go, or when making small adjustments while with the client.
2. Using the cloud
Cloud access makes it easier for those working on a project to share ideas and complete projects. Using the cloud has several benefits for all those involved. Namely, it allows people to collaborate on a single project without the need to be in the same room. It also allows for projects to have an online backup that is secure.
Clients can also benefit from CAD work being on the cloud because they can get instant access to projects instead of waiting for an email or hard copies being sent to them. An example of how this can work is implemented in AutoCAD 2019. Their new feature, the Autodesk Viewer, is a web-based tool that allows anyone to view, review, comment, and markup the design that has been shared.
The cloud will streamline the way CAD modeling is done and allow for work to be completed faster and without confusion.
3. CAD models being printed in 3D
Sometimes it’s hard to visualize what the end result of the plans will look like when they’ve been realized. That’s why 3D printing is now being utilized much more in a presentation to clients. The technology for 3D printers has come on enormously, and now an entire building model can be created this way.
3D printing is a much more eco-friendly, cost-effective and efficient way of realizing building designs than conventional methods used previously. It can also help stakeholders realize the design instead of looking at a 3D CAD model.
4. Augmented reality will become part of the process
Technology continues to develop augmented reality (AR) quickly. If not in 2019, then in the next couple of years, AR will be able to help designers look at designs, and find flaws to correct them, without the need to build or print models. When it comes to building designs, stakeholders in the process will be able to actually walk around the designs to spot mistakes.
As with 3D printing, this can help those involved in a design to contextualize their designs and spot mistakes. It can also make a project feel more real. But the real advantage of AR is that it allows the design to be tested before any materials are used to print or model the final design. Therefore, in the long-term, it will save costs and time in creating the perfect final design.
In addition, it’s likely that some CAD programs will allow end clients to also see the potential designs in AR before a final design is submitted. This will allow those working on the 3D CAD model to collect feedback and adjust designs as needed, more quickly, shortening the time projects will take.
CAD services will change in 2019 and beyond
As technology progresses, the way CAD services are provided will change. So will the way design work will be completed. This is all for the better, projects will be easier to manage, quicker to complete, and be more cost-effective for all involved.



