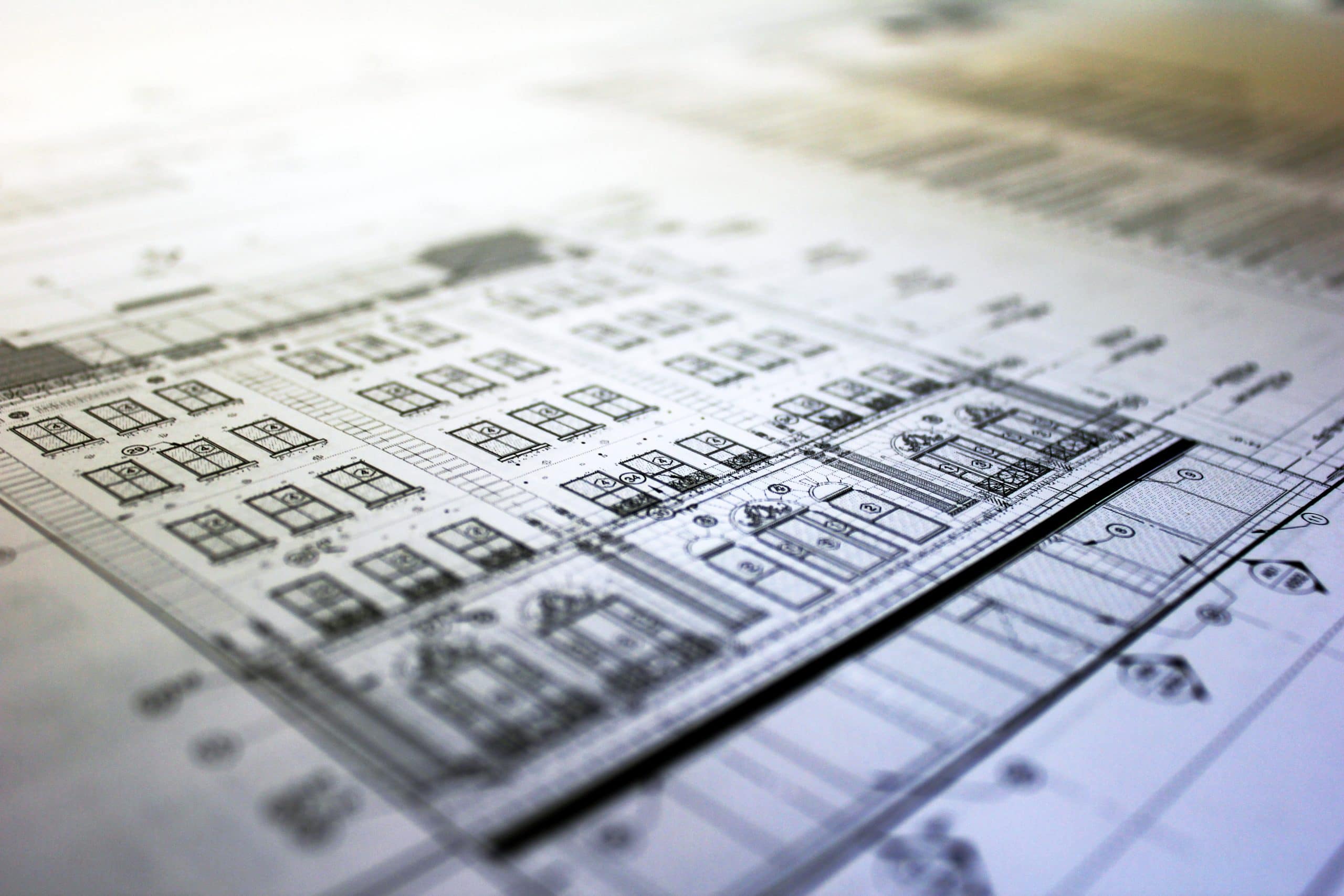The complicated MEP process
An MEP coordination team consists of an MEP consultant, MEP contractor, trade-specialist MEP and firefighting contractors, installation and maintenance specialists and fabricators. The consultants work to create the 3D MEP coordinated drawings before delivering them to the appropriate MEP contractor. The contractor takes responsibility for all the installations and the construction’s fabrication. This entails that it is the contractor who must undertake the detailing, the fabrication, the spatial coordination and the installation on the 3D modelling and drawings. It is this that brings about the specific challenges that necessitate MEP coordination services.
MEP coordination makes everything happen smoothly
In the majority of cases, even though an MEP consultant’s drawings may not have any clashes, the consultant will need to make changes to the designs to a certain extent to ensure they fulfil certain requirements. These requirements include ease of fabrication, insulation allowance, lagging and installation efficiency. Some of the most common changes include the resizing of ducts, the rerouting of pipework, splitting of the electrical ladder and changes of equipment.
The necessary step of the MEP contractor redrawing the consultant’s initial design drawings has a negative impact on the project schedules and deadlines, which in turn has an affect on the budget. With the help of MEP coordination, there is superior integration of the different members of the MEP team. And the work involved in MEP coordination is presented in a 3D environment for every discipline, which helps by delivering the following benefits:
- Reduces the possibility of clashes
- Ensures all spatial issues are addressed before the creation of the final model
- Prevents disputes and delays on-site, since the working of all services is proved beforehand
- Provides a simple means of communication as 3d models are easy to demo
MEP coordination will save you time and money
MEP coordination services integrate the work of every team to address conflicts during the constructability review stage. This has a positive impact on the overall project and the costs associated with it. Here are 3 ways you can benefit from early coordination of MEP teams:
1. Reduce material waste and project rework
The first money saving benefit is the reduction of time and materials spent on correcting errors. Through the use of BIM modelling and MEP drawing, conflicts are removed early on to decrease the required amount of project rework. By minimising waste and improving efficiency, you are sure to create satisfied clients.
2. Offer more competitive bids
Through the use of precise MEP drawings and accurate models, you will enjoy the considerable advantage of being able to offer an accurate and highly competitive bid. More accurate estimations of project costs can be made through modelling, identifying any potentially costly design conflicts early on.
3. Streamline the entire build
With the help of 3D modelling and virtual project planning, you can greatly reduce the occurrence of delays to project completion, streamlining the entire build process. Further enhance this with weekly design review meetings to address conflicts quickly.
MEP coordination is essential to maximise quality, cost-effective construction. By coordinating early on, you will avoid a large number of potential conflicts and reduce overall project waste. With the assistance of powerful BIM services to create an accurate means of predicting project costs, you will be able to provide more competitive and compelling bids. At Restoric Design Ltd, we provide outsourced MEP coordination to help you experience all the benefits of this invaluable service. Contact us today to learn how we can help with your construction projects.



