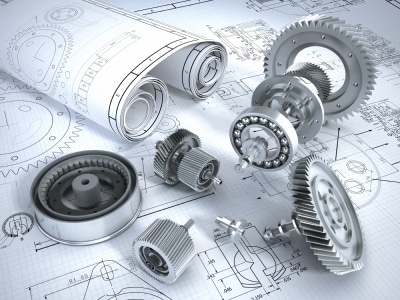Benefits of 2D drafting
The majority of all design works in modern times are carried out in 3D format, but 2D drafting still plays an important part in the process. It is the most viable option to enable you to share information about design and assembly. With 2D drafting, the distribution and sharing of a batch of drawings through an entire project team is made far easier.
2D drafting incorporates multidimensional operations through MEP coordination including assembly drawing, structural drawing from various abstract sketches, the digitization of a master drawing, fabrication drawings, piping diagrams, steel detailing and so on. During the development of any component of a larger structure, the obvious first step is to produce the fundamental drafting sheet in a standardized format, comprehensible to pretty much anyone involved in the construction or manufacturing process.
CAD drafting enables designers to get the most out of 2D legacy data. They are able to produce full-scale drawings with complete freedom through a paper to CAD process, without having to divert their attention to scaling the design from time to time. Each individual diagram can be presented with numerous viewports, ensuring that they are representative of multiple design areas without the need for any additional effort. Aside from that, CAD drafting makes the layouts of parametric drawings as simple as 1, 2, 3.
With 2D drafting, every member of the operational team that has responsibility for a project’s development can focus on making the right decisions while the CAD software automates the essential steps. This includes analysis, fabrication or engineering design, reverse engineering, modelling, interference monitor, simulation and the like. Furthermore, CAD drafting also affords you the luxury of being able to survey the operational limitations of design in real-time, meaning you can immediately execute the appropriate alterations that will overcome any issues that are discovered.
Virtually all 2D drafting software in the modern market is designed for the provision of a unified, convenient platform for everyone involved to share. This means product designers, contractors and fabricators can submit essential product data in real time. This is a fundamental benefit that eliminates any potential for delay or crossed wires in the process of developing a design, product or construction. Some other key advantages of 2D drafting include:
- Precise, accurate drawings with no margin for error
- Simplified, universal documentation of project data
- Efficient disciplined archiving of drafting
- Timely retrieval of designs and documents
- Safety of the data
How outsourcing 2D drafting can be helpful
One of the primary advantages of outsourcing your 2D drafting processes is time efficiency. With two separate workforces, different areas of the project can be worked on simultaneously, all without making any compromises with the quality of the work. And outsourcing can help you make significant savings in terms of cost. As you may already be aware, outsourcing is the perfect opportunity to take advantage of external labour markets, sparing you the financial commitment of hiring full-time employees to carry out specific tasks. This is certainly the case with 2D drafting services, as outsourcing will help you to save on both recruiting and paying an employee’s salary, as well as the costs associated with training and developing that employee.
If you want to find out more about how your project could benefit from outsourcing the 2D drafting process, contact Restoric Design today.



