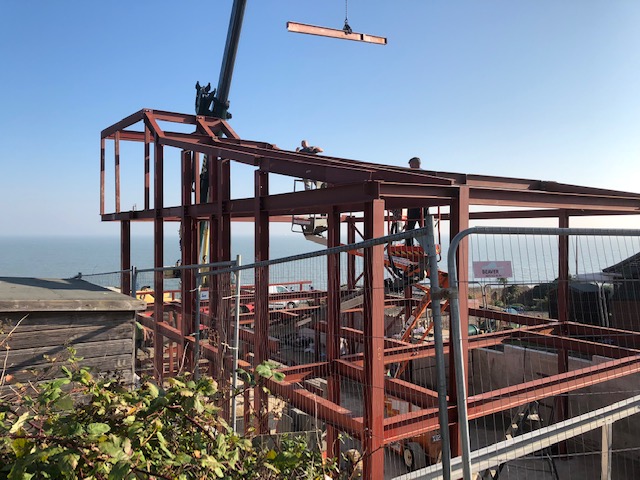When it comes to modelling design, 2D is expressed as geometry with two dimensions (height and length) described on flat planes, while 3D guarantees a geometric design with many faces to provide more comprehensive detail when manufacturing a product.
Traditionally, 2D models were identified as an ideal solution in fabrication drawings, and though the model continues to be used for some certain designs, 3D models are currently identified as the ideal solution in structural steel detailing. The advent of structural steel drawing software has given steel detailing an upper hand, as engineers can conveniently come up with improved precision drawings.
Using 3D models for accurate design predictions and measurements
Using 3D drawing scores, you can extrapolate diagonal, vertical, and horizontal lines to get a visually clear architectural design that is easier for clients to receive a clear picture. This allows significant adjustments to be made in steel detailing when 3D models are employed, if required, to get the most accurate designs that will fit the client’s needs.
Similarly, measurements in steel detailing are likely to be accurate, as the distance and physical dimensions of the design are more easily related in 3D. Flaws in the design process are lessened thanks to the ability to spot areas that need correcting, potential problems with movement, and the adjustment of spacing/working within certain dimensions. With 3D, steel detailing is more fluid in execution and concept.
A 3D model can help clients to trust the outcome of the project
Clients will get a more compelling design plan with a 3D model, as it’s a reflection of the post-construction result, something which cannot easily be visualised or imagined with the restrictions of 2D. This is particularly useful when it comes to steel detailing, as the designs are often complex and layered, which means clients can ‘place’ themselves within the final result pre-construction.
Helping clients remain top in the competitive steel drafting industry
Incorporating 3D models ascertains cutting-edge products and top-notch efficiency, helping to handle projects driven by digital and automated design. Additionally, savings in terms of cost and time are guaranteed as any changes made on the project will be implemented in the 3D model, which in return helps to achieve greater accuracy in the fabrication process and make it convenient to execute the project.
The use of 3D models accelerates the steel detailing process
A well developed 3D model will give excellent support in the fabrication of the structural steel both at the workshop and throughout the erection phase. CAD services are empowering to clients as they can make informed choices on the enviable structural designs, which will, in the end, increase the pace in architectural construction projects.
3D models are conveniently developed with the use of CAD software
Structural steel drawing companies can embrace the new technology through the integration of the CAD software availed by professional software developers such as Tekla, offering an amalgamation of intelligence with updated business operational techniques.
2D to 3D conversion entails high professionalism
Qualified CAD conversion experts are required in steel detailing to deliver the highest level of precision in fabrication and structural steel drawings within the outline of the project. In particular, more attention is given to engineers and technicians to aid in conceptualising the design sketches and ensuring a seamless conversion into in-depth CAD drawings. The best steel drafting professionals must be in line with the latest AutoCAD technology to guarantee excellent arrangement and location drawings, and able to guide and design assembly drawings.
In conclusion, CAD conversion experts should be fully equipped in projections, component drawings as well as building details and elements such as balustrade and balcony drawings for the steel detailing projects to be more appealing to customers. Thankfully, at Restoric Design, we have the 3D modelling technology needed to create flawless residential and business steel detailing designs. Get in touch with our team today to find out more.



