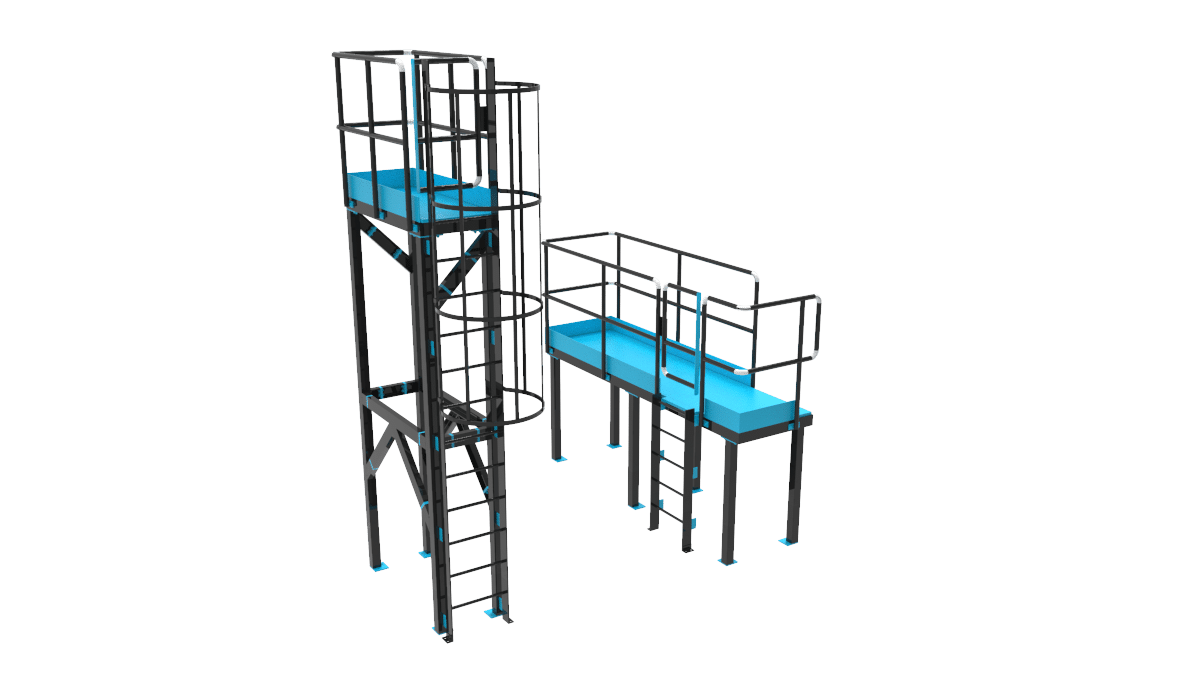One of the most common problems we find within the steel detailing industry is the gap between the design team and physical fabrication. This is something we are seeking to bridge, allowing us to offer better partnerships with fabricators and better service to our clients. From our extensive review of the problem, our experts at Restoric Design have created three ways to remove the problems this divide causes:
1. Embracing universal technology
A solution to many of the challenges faced in the gap between fabrication drawings and the physical fabrication process is that of software technologies. If every designer and manufacturer adopted a universal design language, then many of the communication problems would be solved.
This doesn’t mean that there should be a monopoly on technologies and software used in the designing process, but there should be some universalities within the process, namely the use of computer-aided design services. CAD services (as they are commonly called), present an easy way to create, read, alter, and share drawings, which can easily be understood by all parties. They can be quickly adjusted, should the need arise, and the ability of the computer to work out lengths and angles when certain dimensions are inputted reduces the overall risk of mistakes occurring.
CAD services also allow for designs to be shown in 3D representations, which is extremely helpful within the fabrication process. There are many different software programmes offering CAD services, and their use helps all parties to reach an understanding quickly and more efficiently.
2. Collaboration at an earlier stage
While most architectural steel drawing companies will have a theoretical understanding of how the structure will work in reality, they do not have the real life experience or knowledge that fabricators have. As such, it’s not unheard of for a structural steel drawing company to have invested many hours into the design process, only to be told by fabricators that the design won’t work. This leads to lost money, delays on the project, and all-round frustration.
However, if the designers and fabricators work together from the start of the process, then these situations can be mitigated. Collaboration brings about a synergy to the project that can’t be achieved any other way and will allow for significant savings all around. Furthermore, having a team of experts from all aspects of steel design on the project from the start will mean that all parties are more personally involved in the project; working on a model from conception to final installation brings about a sense of achievement that is shown within the final result.
3. Consider post-project reviews
As the construction industry is growing in most parts of the world, there is a tendency for all parties to finish a job and then immediately start the next, without looking back or considering how the finished projected ran. Collaborative reviews of projects would allow all parties to understand the positives and negatives of both the design and fabrication aspects, which will allow them to make more informed decisions in the future.
Even if the designers and fabricators do not work together on other projects, the lessons learned about how each one works can be incorporated into all new work, making the process easier for everyone involved. Ideally, both fabricators and the architectural steel drawing company would incorporate ideas and adapt their working practices in line with the most productive and efficient methods, which ultimately will save time, energy and money. Given the potential long-term savings from knowledge gained in a post-project review, all companies should adopt these as the norm.
At Restoric Design, we pride ourselves on our structural steel drawing services. No project is too big or too small for us, and we have expert knowledge covering all sectors of commercial and residential buildings. For more information, please contact us today.



