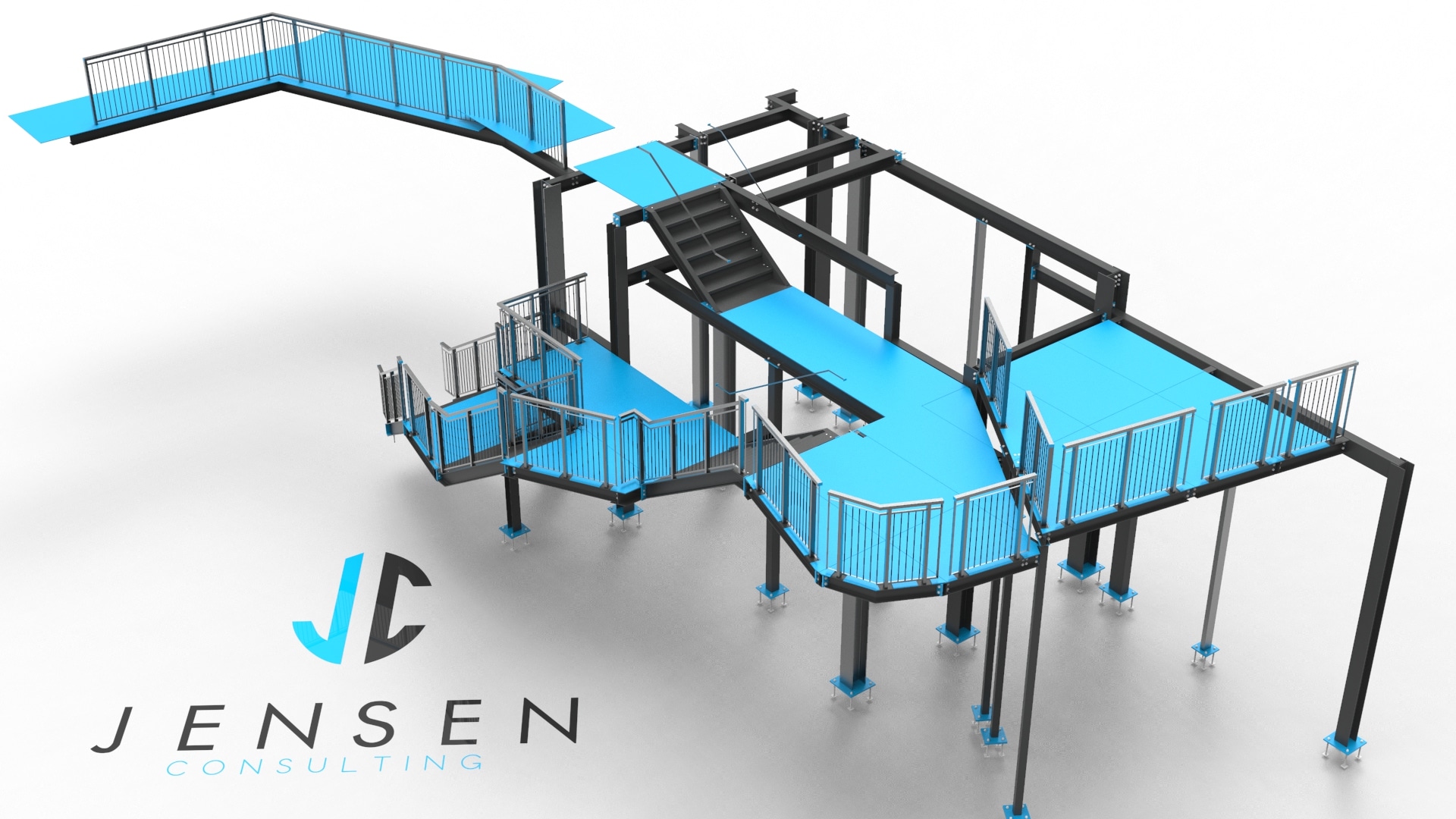The steel detailing process
1. Idea conception
The steel detailing process begins with structural engineers or architects conceiving an idea. They then get it down on paper with drawings, which include the fabrication of the individual steel members.
2. Transformation of the drawings into diagrams
The next step involves steel detailers taking these design drawings and transforming them into meticulous diagrams for every steel piece. They produce plans to make and erect steel members such as joists, metal decking, stairs and handrails, braces, columns, trusses, and beams.
3. Detail drawings
These are steel detailers’ drawings that cover the making of steel pieces. Detail drawings, also known as shop drawings, identify the exact specifications for fabricating each member of a structure. Steel fabricators use these drawings to produce members. Detail drawings may include the following:
• Surface preparation
• Size
• Special fabrication instructions
• Manufacturing conventions
• Painting requirements
• Welding
• Required dimensions
• Bolting
4. Erection drawings
Once steel fabricators produce the steel members, steel detailers step in again and produce the drawings to be used to erect the steel members in the field. These drawings are known as erection drawings. Construction workers will refer to these drawings to know where and how to build the fabricated pieces. These drawings have dimensional plans to help identify steel members as well as all the work required on the site, including bolting, welding, and installation of masonry anchors.
Additional duties/responsibilities of steel detailers
Steel detailers perform the following additional responsibilities during the steel detailing process:
• Observing design drawing parameters to ensure they comply with industry standards
• Presenting their drawings to structural engineers or architects for evaluation and eventual release to fabricators
• Offering links, subject to the structural engineer’s sanction, in cases where the drawings lack adequate information
• Sending a request for information to the relevant parties where the detailers are uncertain about any information
• Sending drawings to other detailers to check for accuracy and completeness
• Monitoring any changes during the drawing process and identifying revisions by assigning a relevant letter or number code in the revision block
• Resolving any comments made during checking and approval
Steel detailing techniques
1. Computer-aided design and drafting
Computer-aided drafting has slowly replaced manual drafting for most steel drafting steps. Detailers using these systems will employ software designed specifically for this purpose. As such, steel detailers need to be proficient in the use of computers and have an understanding of the specific software that they will utilise.
2. 3-D modelling techniques
For steel detailers who work with three-dimensional (3-D) modelling, an understanding of a particular 3-D modelling application is mandatory. Constructing these drawings in 3-D is quite different from two-dimensional (2-D) drafting. In this case, detailers build the project in 3-D before producing detail drawings from the model.
They can download the drawings into a numerically-controlled file and automatically begin cutting and drilling each part. During the process, they can give each piece a plate location and part number. 3-D modelling systems include AutoCAD, Microstation, Frameworks Plus, Modeldraft, Intergraph, and X-Steel, among others.
Bottom line
Steel detailers play a critical role in the steel detailing process. They provide a crucial link between structural engineers, steel erectors, steel fabricators, general contractors, architects and checkers, as well as to CAD and CNC experts.



