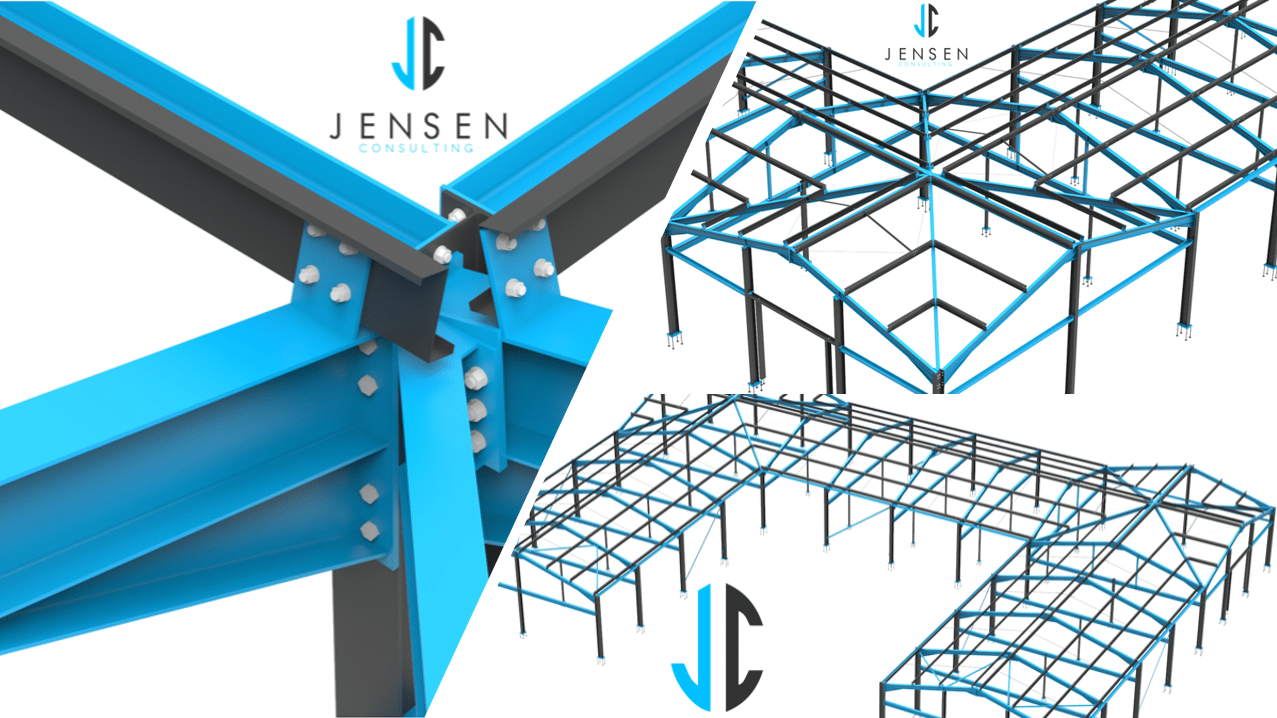Steel detailing and connection design calculations are not only required for new builds. These services will also be needed if a building or a part of the structure of a building is being added to or modified in a way where steel is part of the new work.
New builds are usually quite straight forward. This is because the building rules and regulations that are in place today are much more comprehensive than they were, say only 50 or 60 years ago. It wasn’t until 1952 that a complete set of by-laws were introduced that made it mandatory for all councils to ensure the building regulations were properly observed.
Building rules and regulations are a continuous work in progress
Since their original formation, the regulations have been updated many, many times, and they are still added to as and when deemed necessary. The underlying principle is to ensure that all construction work results in finished builds that that completely safe. But when a construction project involves amending or adding to an existing structure, things can become a little woollier.
Depending on which set of rules and regulation were in force when the original project was finished, some of the fundamentals may have changed. You might even find that when you come to verify that an existing structure was built in accordance with the drawings, it might not have been.
When a structural survey will be required
When a building is found to have deviated from its original drawings, it means that those in charge of the project should instigate a survey. The purpose of the survey is obviously to establish the exact nature of any deviations. These can then be corrected, or certain adjustments can be made to ensure that any connection design proposals are based on factual details.
Completing the jigsaw
On projects such as this, it is essential that a company offering specialist steel detailing and connection calculations services are brought into the mix. They will take on board everything, including the designs created by the structural engineers, data from product designers and any information provided by MEP contractors.
Creating a 3D model
Armed with all of the relevant information, a competent steel detailer will then be able to create an inclusive 3D model that will be the basis on which any work is carried out. This will include any work relating to manufacture, fabrication and installation. In other words, a full set of documents to complete the build.
The vital part that connections design calculations play
The accuracy of any connection design calculations will be a vital part of the process. In essence, these connection calculations capture and detail the transference of the various forces and shear loads. When connecting old to new, getting the computations exactly right is of paramount importance.
Turning the concept into practical reality
Of course, vital though they are, the steel connection design calculations are only a part of the steel detailer’s responsibilities. They must also take other aspects into consideration; aspects such as the abilities of the manufacturers and installation people. The joints have to be designed in such a manner that they can be correctly installed.
All of the appropriate calculations must then be presented for approval as a part of the overall GA package.
Qualified to please
Here at Restoric Design, we provide a complete package of multi-disciplinary CAD services for the construction industry and others. We employ a team of talented CAD technicians who are fully qualified in the use of Advance Steel and Tekla 3D modelling software and many other programs.
Quality is our company watchword, and our services have full ISO 9001 approval. As a company, we strongly believe in operating in an environmentally friendly manner, and we take this into account with every project we are involved with. Naturally, our environmental management system is ISO 14001 approved.
If you have a requirement for steel detailing that includes steel connection calculations, please get in touch with us here at Restoric Design for a no-cost, no-obligation consultation. Call us today on 01462 514 300 or email us at info@jensen-consulting.co.uk.



