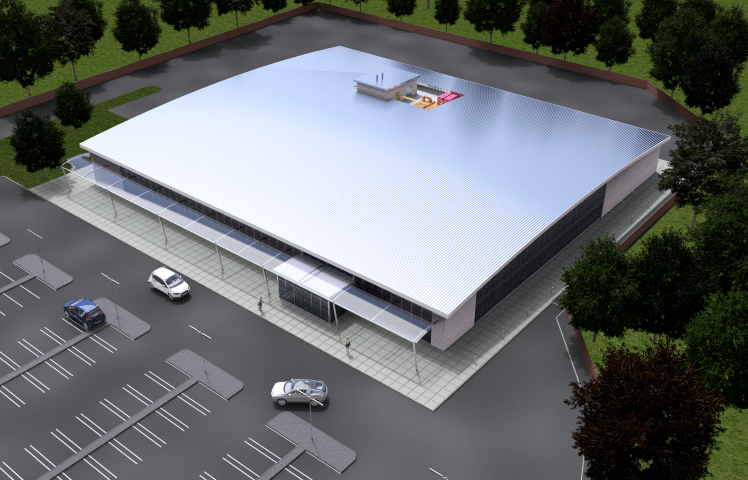BIM is just 3D modelling
Although 3D modelling is the most prominent element of BIM, it is part of a complicated process. The ‘modelling’ element of building information modelling is not confined to a simple visual representation of the model of a building but it is instead part of a database and digital dataset that revolves around collaborative work. The graphical data works in collaboration with non-graphical data, and both are stored in a digital space known as the Common Data Environment (CDE), in which both forms of data are used to create data-rich building models.
BIM only benefits contractors and designers
As mentioned above, BIM creates a data-rich model platform, so it assists all stakeholders and participants of a building project, not just designers and contractors. With BIM, contractors and project owners are able to communicate accurately and efficiently with clients and designers by coordinating all the information and data in the BIM. By having access to structured and consistent data, the overall functional data in the platform is available for all parties to access.
BIM slows down productivity
In comparison to more traditional approaches to work, BIM distributes assets and project-related information, which can take some time to get to grips with in terms of resourcing and project planning. However, with the variety of resources and training available, along with the advice from other organisations to take on board, it should be relatively straightforward for both small and larger firms to get up to speed with the technology. The construction industry has had to deal with a great many changes, and so moving to BIM should eventually become second nature. It’s a good idea to invest time into getting to grips with the software sooner rather than later.
BIM solves clash detection
Contributors are required to upload files to the Common Data Environment at specific points during a construction project in Level 2 BIM. This data is then used to push the production of a model and federated dataset forward, which makes it easier to identify clashes as the work of a variety of teams merges together at specific points. BIM integration tools and software both allow designers to identify clashes in combined models and their own models. In theory, this should make it much more straightforward to rectify them but practical mistakes can still occur.
BIM is just a fad
Some of BIM’s key concepts have been in the works for many years. In the 1970s, the Building Research Establishment (BRE) recognised the potential of coordinated design, similar to BIM, in order to generate cost savings and eliminate waste. The idea of automatic clash detection also dates back as far as 1966 viagra senza ricetta. Rather than a fleeting trend, BIM has evolved naturally due to continuous advances in technology, spurred by real-world expectations. Eventually, it’s likely that BIM will become commonplace and businesses that adapt and embrace the new technology stand to experience the most benefits.
For architectural and structural steel detailing services that you can depend on, get in touch with our team of experts at Restoric Design today.



