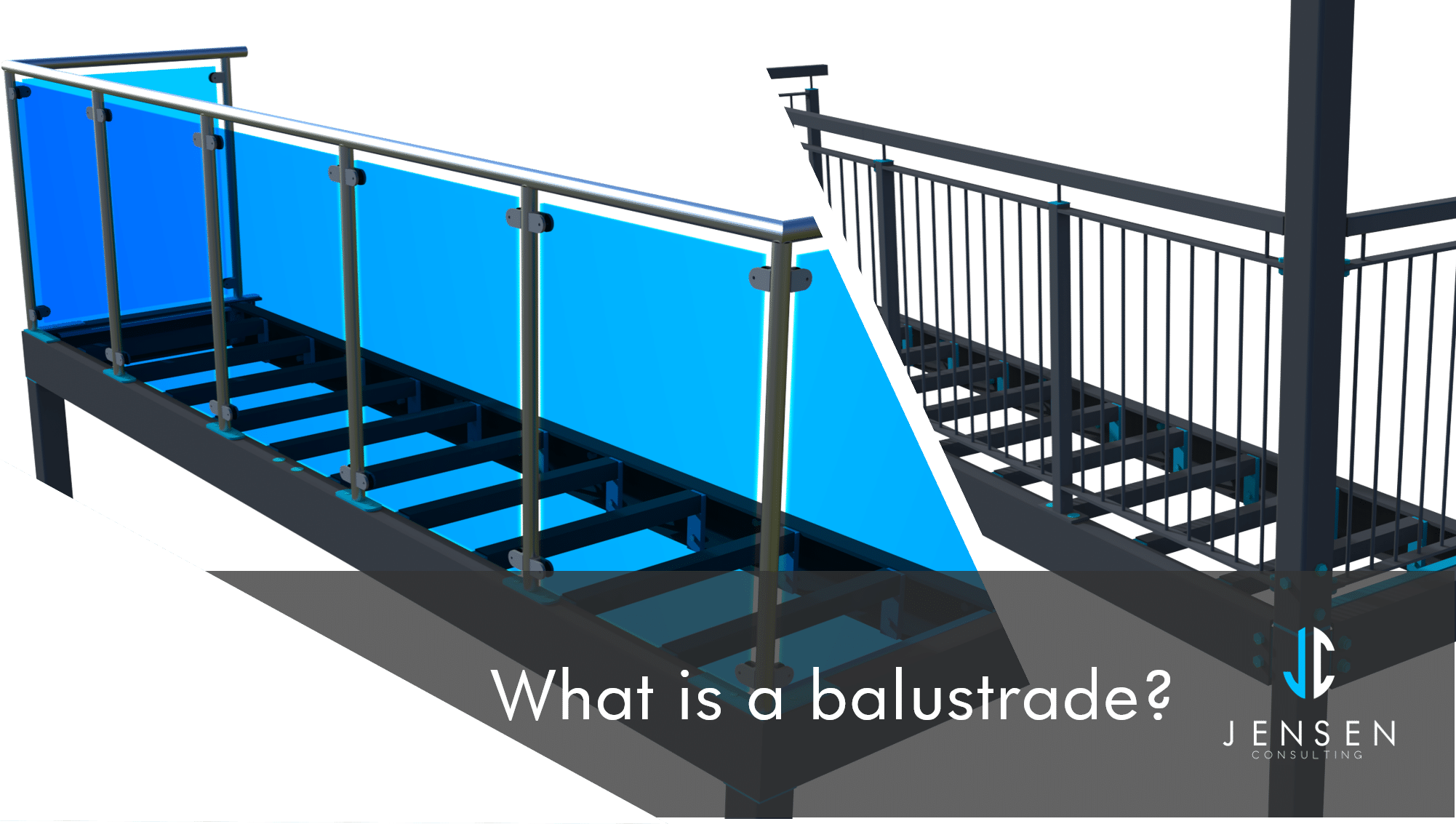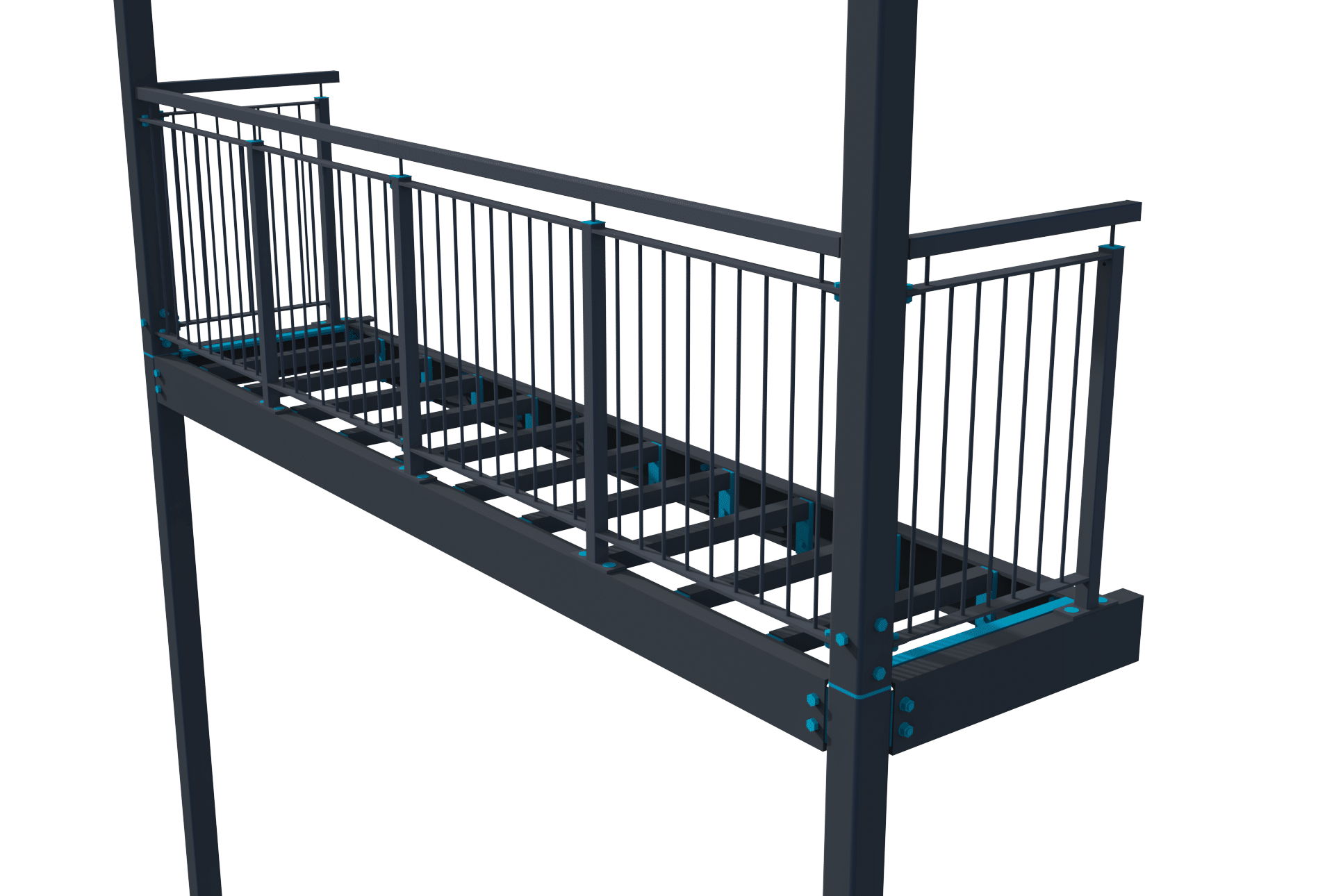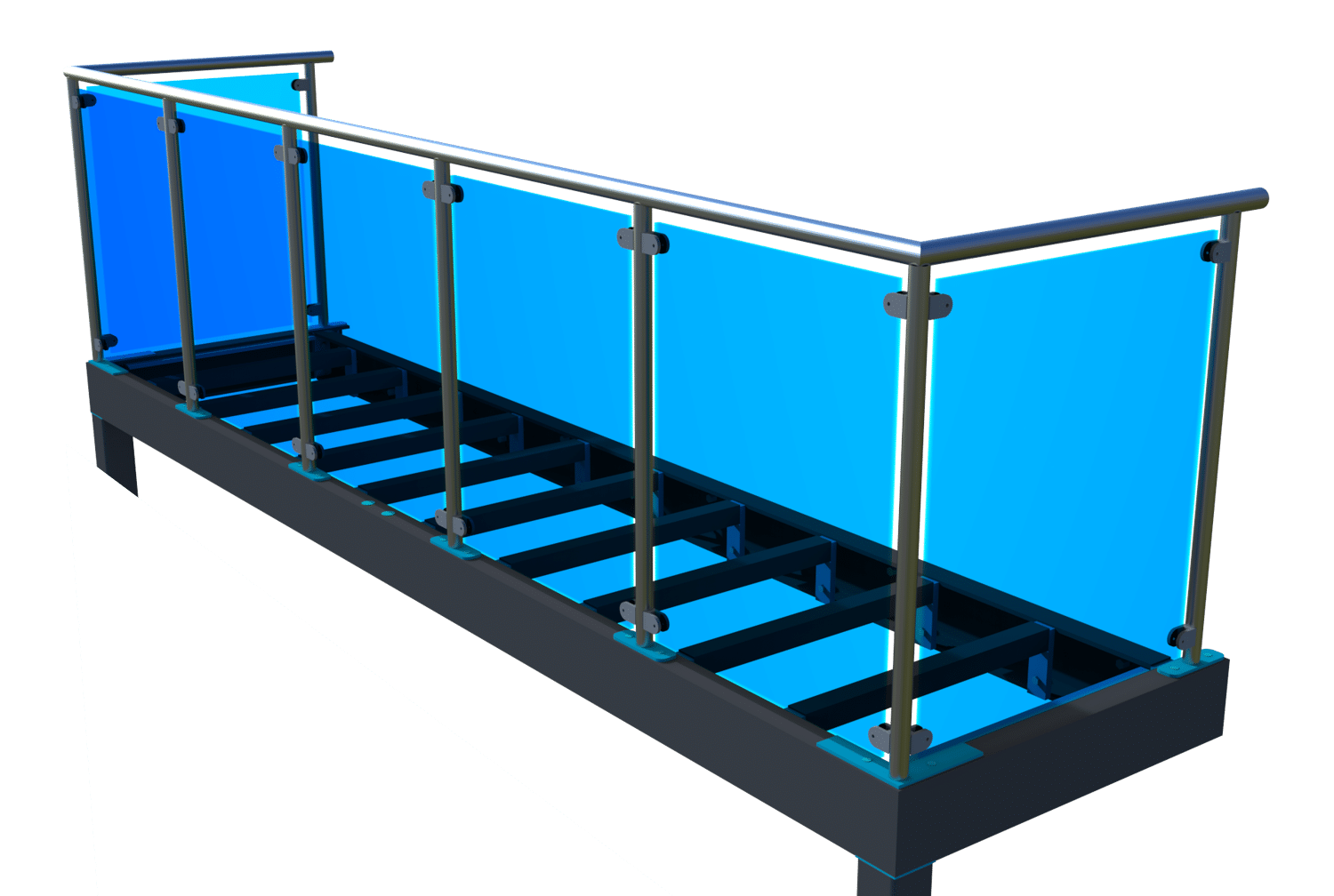
What is a balustrade?
Creating balustrade drawings and steel detailing for balustrades is one of the key services we offer. Many people, however, are confused about what a balustrade is and how it differs from other structures. In this post, we explain exactly what a balustrade is, delve into the history of the balustrade and take a look at some inspirational designs.
As well as serving a functional purpose to prevent people from slipping or falling off from structures, balustrades are used to enhance the decorative appeal of staircases, terraces and roofs. In addition to their aesthetic appeal, they can also add privacy to balconies and terraces.
What’s the difference between a balustrade and a baluster?
In its simplest form, the term balustrade refers to a row of small columns topped by a rail, that can be found on staircases, balconies, porches and terraces. Each individual post supporting the railing is known as a baluster. The term baluster comes from the 17th-century Italian word ‘balaustra’ meaning wild pomegranate flower. This is in reference to the ornate designs and patterns used in 17th-century Italian design for balconies and elaborate staircases.
More about the history of balustrades
The first use of balustrades dates back to the 13th century. Similar structures known as colonnades were found in the earlier Greek and Roman periods. But the balustrade came into its own later, becoming a popular architectural element in the 14th and 16th century during the Italian Renaissance. With one of the most beautiful designs from this period being the marble balustrade on the patio lining the Castle of Vélez Blanco, which has now been reconstructed in the Metropolitan Museum, New York. Other famous balustrades include those imagined by Shakespeare, in Romeo and Juliet as Romeo calls to his love as she stands on her balustrade-lined balcony. In fact, the balustrade has played a leading role in many period drams and historical films.
What is the difference between a balustrade, bannister and handrail?
The term can be used interchangeably but the difference is that a handrail may not necessary have posts (balusters) to enclose the area. The term handrail refers to the parallel structure that sits atop. Many balustrades also contain another horizontal structure at the base below the balusters, known as the foot rail. A bannister is a type of balustrade found specifically on the edge of staircases.
Modern balustrades
In 2020, balustrades can be made from all manner of materials including wood, glass, wrought iron and steel. Contemporary designs for balconies often feature simple steel detailing and a clear reinforced glass panel, popularly used in apartment blocks.
Steel balustrade drawings
We have completed many successful projects for steel balustrades. Here, you can view some of our balustrade drawings.
2 balustrade examples
A sleek balustrade design used within a contemporary interior. The uncomplicated vertical balusters complement the flowing shape of the staircase and the blank walls. The visual impact is enhanced by the contrasting red balusters and black handrail.

Balustrade – Steel – Infill Bars
A stainless steel framed glass balustrade popularly found in modern balcony designs. The glass panel is functional, easy to clean and allows for an unobstructed view, perfect for high rise buildings and vacation properties overlooking the mountains, sea or city skyline.

Balustrade – Stainless Steel – Glass Infill
If you are interested in our steel detailing services and would like to discuss balustrade drawings for an upcoming project, contact us today.


