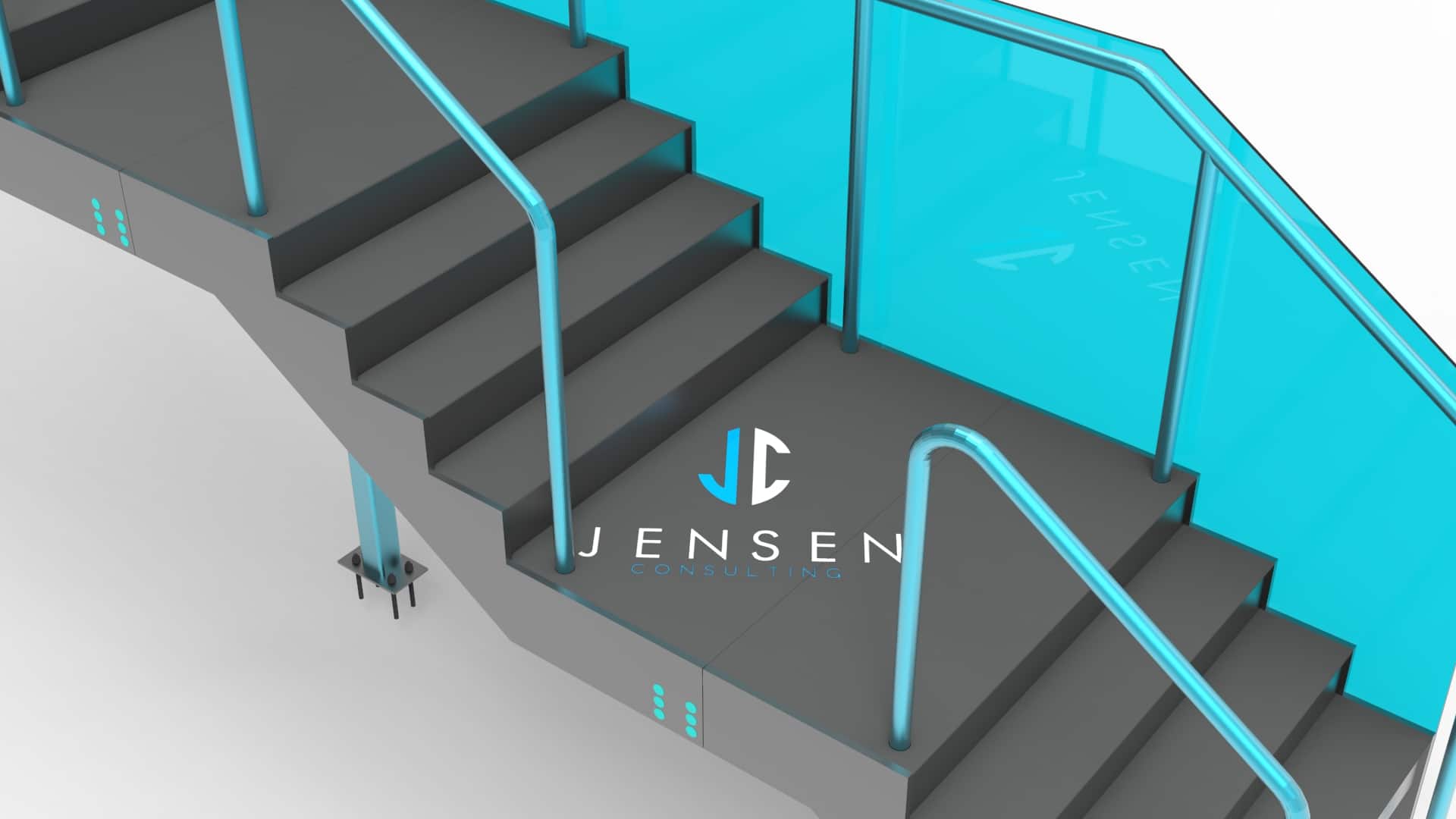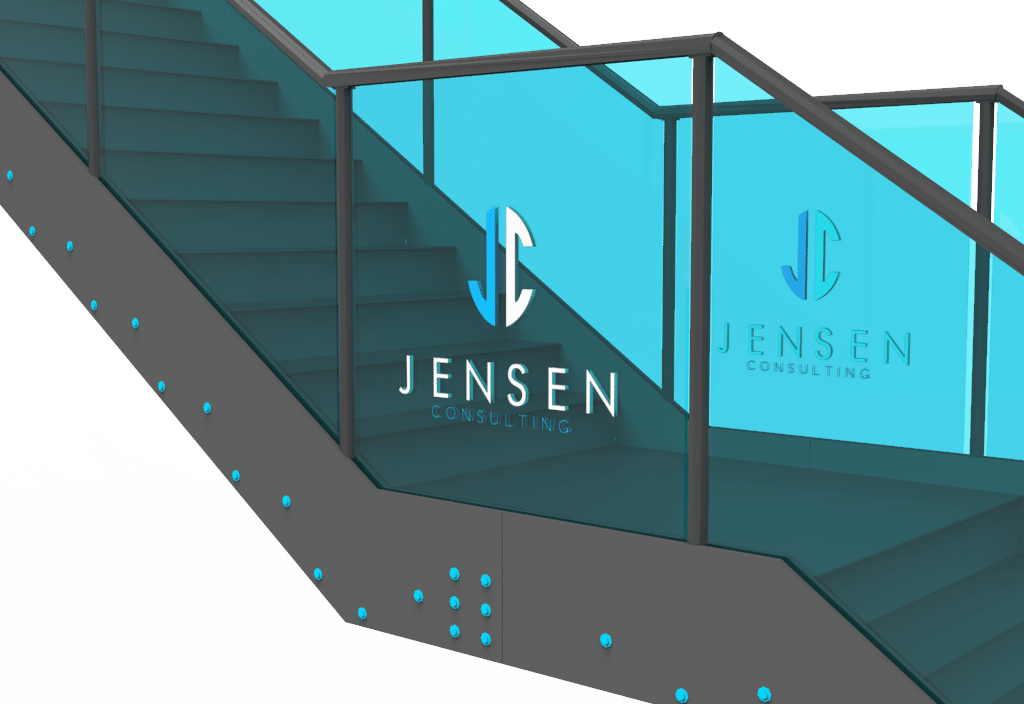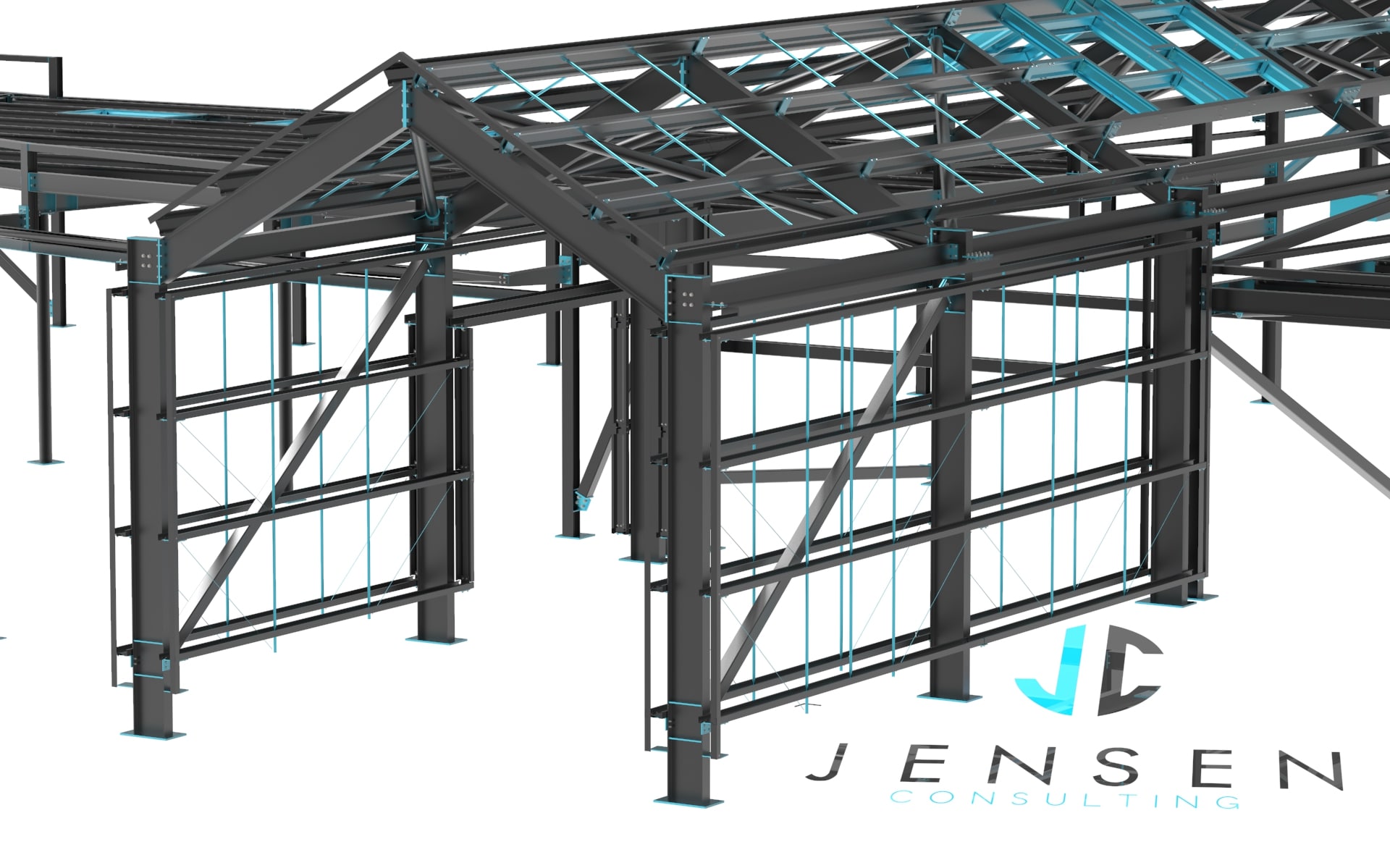If you require steel detailing services, you may have come across both architectural and structural steel detailing services and wondered what the specific differences between these two services are. In this guide, we explain both architectural and structural steel detailing and explain what sets them apart.
What is architectural steel detailing?
Architectural steel detailing is the process of drafting items such as staircases, balconies and balustrades. Whereas structural engineers produce drawings that state the forces and sizes of a project, architectural drawings are focused on showing the design purpose and layout of a project. For this reason, the main aim of architectural steel detailing drawings is to create an image that a fabricator can work with and follow.
It is the job of the architect to ensure a project meets the functional and design requirements of a project, as this provides an essential base that a structural engineer and fabricator can use to develop a project, ensuring it is functional and safe.
What is structural steel detailing?
Structural steel detailing is the process of creating and drafting fabrication drawings. These drawings will be created by structural engineers to assist and guide the welding, cutting and shaping of structural steel. Sizes and forces will be used by the structural engineers to draft the drawings.
Structural detailing is used to calculate the connection joints of steel structures. The structural detailing will specify the loads, which are then combined with the preferences of the fabricator to design a connection that can withstand the size and force of the steel.
What is the main difference between architectural and structural steel detailing?
The primary difference between structural and architectural steel detailing is that architectural detailing is used to show the layout of a project, whereas structural steel detailing is used to show the size and forces involved in a project.
Are there any similarities between architectural and structural steel detailing?
Fabricators are unable to produce steelwork based on either architectural or structural steel detailing alone. This makes both services just as important as one another and essential for a project to be completed safely and successfully.
With both structural and architectural steel detailing, steel fabricators can then create a 3D CAD Model in advanced steel. Using this CAD model, steel fabricators can then work on General Assemble drawings, to show the details of a design, Assembly drawings, to show how each section needs to be welded and Single Part drawings, to show how each part must be drilled and cut.
Communication and collaboration
Considering the above information, the relationship between a structural engineer, steel fabricator and architect must be collaborative. The three departments, companies or individuals must work together and share their expertise to create steel detailing that is long-lasting, durable and meets the project brief. All three parties must be willing to compromise at times and creatively problem-solve together.
Contact Restoric Design today
At Restoric Design, we provide a complete package of services, including architectural steel detailing, structural steel detailing and steel fabrication. Then ensures your project is complete uniformed through its design process and superior communication is maintained at all times by different departments and employees.
If you would like any of the above information clarifying, we would be more than happy to answer any questions you may have. We currently have completed over 700 steel detailing projects and would love to add your project to the growing Restoric Design portfolio. To learn more about our services, contact us today!





