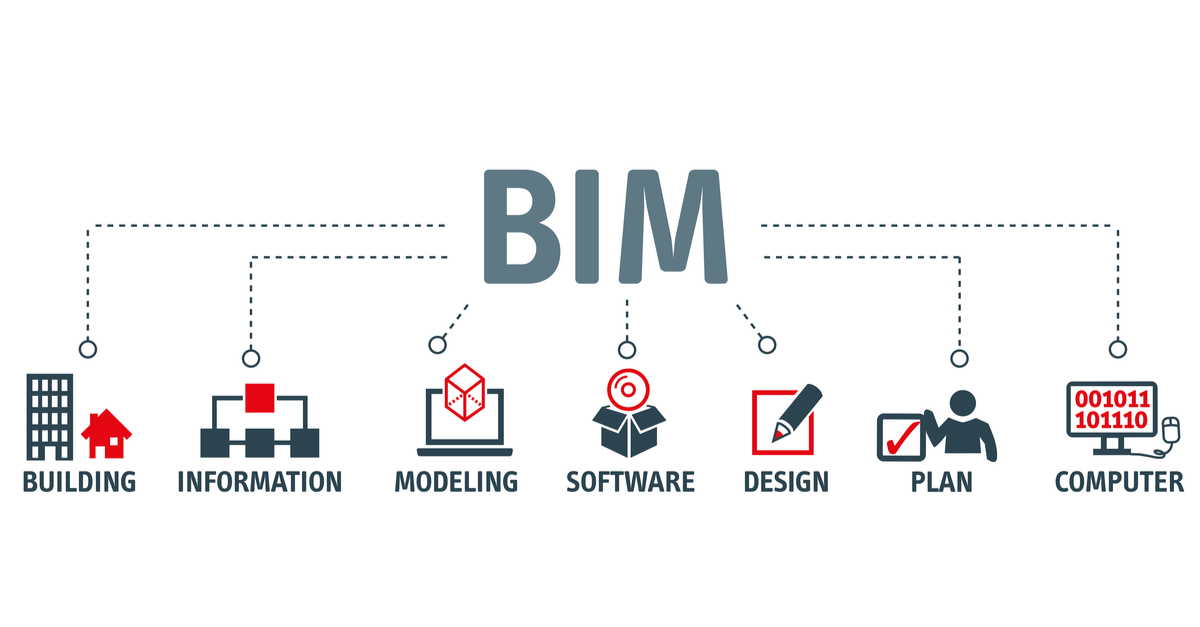BIM (Building Information Modeling) has been established as the foundation of digital transformation in the construction, engineering and architecture industries, creating better outcomes for businesses and streamlining data processing.
In this blog, we’ll be taking a look at what BIM modelling is and the many benefits it has to offer.
What is BIM modelling?
BIM stands for Building Information Modelling, which is a process designed to create and manage a construction project’s data throughout its life cycle. During BIM, developers create a coordinated digital description of every element of the project being built, using specially designed technology. This description usually consists of a combination of 3D models and their linked data, such as handover, execution and product information.
The benefits of BIM modelling
Some of the many benefits of BIM modelling include:
Model-based cost estimation
Several construction firms UK-wide have realised that using estimation services early on in the planning stage can lead to more effective cost estimation. This has led to the growth in model-based cost estimation (also known as 5D BIM).
BIM tools, such as BIM 360 Docs and Revit, allow for the automation of applying and quantifying costs, which can be incredibly time-consuming when done manually. This allows estimators to focus on other more important tasks, such as factoring in risks and identifying construction assemblies.
Improved onsite communication and collaboration
Unlike paper drawing sets, digital BIM models allow for convenient versioning, collaborating and sharing between project teams. Using cloud-based BIM tools, seamless collaboration across all project disciplines is possible. BIM gives teams the opportunity to coordinate planning and share project models so that all design stakeholders have access to all relevant project insights.
Cloud access also gives project teams the opportunity to work remotely, using apps like Autodesk’s BIM 360 tools. This gives teams the chance to review models and drawings on their mobile devices on-site, so they have access to the most up-to-date information about their project at all times.
Risk mitigation and reduced costs
By allowing closer collaboration with contractors, the use of BIM can lead to fewer opportunities for claims, fewer overall variations, lower insurance costs and lower tender risk premiums.
By improving the overview of a project before embarking on it, BIM also allows for more prefabrication, which can reduce the number of disused materials going to waste. Instead of being created on-site, prefabricated materials can be bolted in place, and any labour costs associated with miscommunication and documentation work are also reduced.
With more construction team members having access to project data, a single document repository and real-time collaboration, there is a lower risk of construction businesses using information that is out of date. The key to building a high-quality, successful project is making sure team members have access to the correct data at the right time.
Contact our experts
If you’re looking for professional CAD services from an experienced provider, our team at Restoric Design can help. We produce 3D CAD models and 2D drawings for construction businesses all over the UK to improve their manufacture and installation processes.
To learn more about our services, please get in touch with our team of experts by giving us a call on 01462 514 300 or by filling in our online contact form here.



