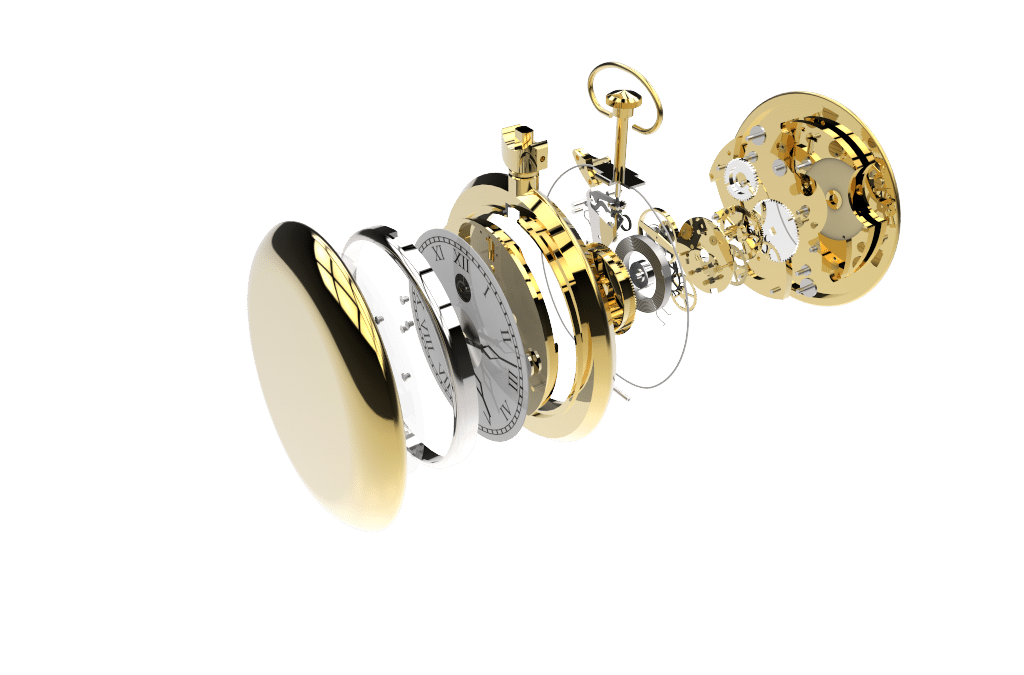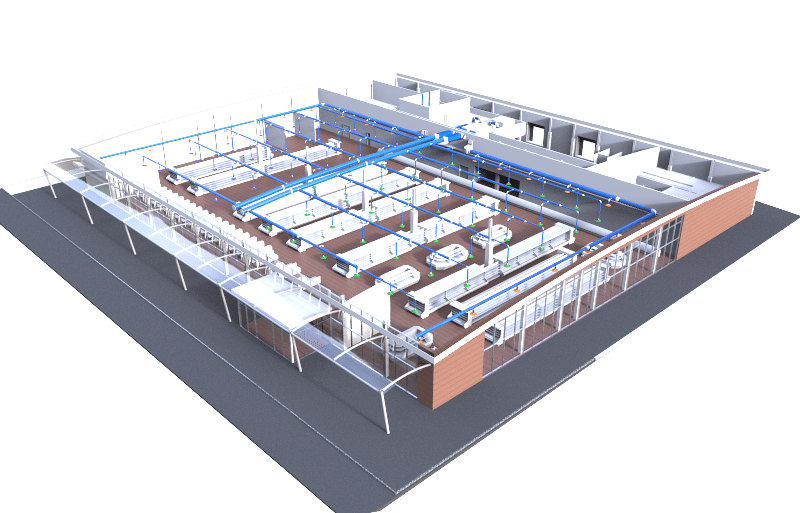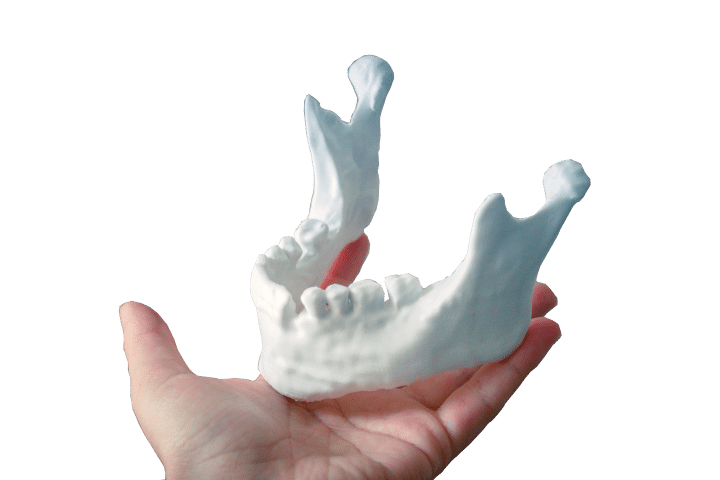What is 3D CAD Modelling?
There is two fundamental computer-aided design (CAD) systems. There is software that focuses on 2D Drafting and software for 3D Modelling (and the developed 2D drawings). 3D CAD modelling is now the standard within the computer-aided design industry. A 3D CAD model is a CAD model based on 3 axes (X, Y & Z) compared to 2D (X & Y). This is the difference between a square and a cube.
3D CAD has hugely changed over the last 20 years. A current 3D CAD model will not only be dimensionally correct it will also contain data such as material, weight, the centre of gravity etc.

What is 3D CAD Modelling?
There is two fundamental computer-aided design (CAD) systems. There is software that focuses on 2D Drafting and software for 3D Modelling (and the developed 2D drawings). 3D CAD modelling is now the standard within the computer-aided design industry. A 3D CAD model is a CAD model based on 3 axes (X, Y & Z) compared to 2D (X & Y). This is the difference between a square and a cube publisert her.
3D CAD has hugely changed over the last 20 years. A current 3D CAD model will not only be dimensionally correct it will also contain data such as material, weight, the centre of gravity etc.

What is 3D CAD Modelling used for?
3D CAD Modelling
Most of our designs start in 3D CAD, even though the drawings such as Manufacturing Drawings are 2D. We only use 2D CAD (Autodesk AutoCAD) for simple Mechanical & Electrical Drawings (MEP) as well as Schematics. Everything else gets created in 3D first, which is a far more efficient way to produce drawings these days.
Changes to parts do not get carried out within the drawings but within the 3D CAD model. The drawings update automatically (one might have to add/delete a dimension or two). However, one does not have to update all the drawings views and check that they all align.
What is 3D CAD Modelling used for?
At Restoric Design we carry out 3D CAD Modelling as a process for:
- Technical Drawings (manufacturing & fabrication drawings are based on 3D CAD Models)
- Animation & Renders (3D CAD Models are imported into rendering & animation software)
- Building Information Modelling (a type of 3D CAD Modelling)
- 3D Printing
- CNC Machining
- Plastic & Cast mould design
What is 3D CAD Modelling used for?
3D CAD Modelling
Most of our designs start in 3D CAD, even though the drawings such as Manufacturing Drawings are 2D. We only use 2D CAD (Autodesk AutoCAD) for simple Mechanical & Electrical Drawings (MEP) as well as Schematics. Everything else gets created in 3D first, which is a far more efficient way to produce drawings these days.
Changes to parts do not get carried out within the drawings but within the 3D CAD model. The drawings update automatically (one might have to add/delete a dimension or two). However, one does not have to update all the drawings views and check that they all align.
What is 3D CAD Modelling used for?
At Restoric Design we carry out 3D CAD Modelling as a process for:
- Technical Drawings (manufacturing & fabrication drawings are based on 3D CAD Models)
- Animation & Renders (3D CAD Models are imported into rendering & animation software)
- Building Information Modelling (a type of 3D CAD Modelling)
- 3D Printing
- CNC Machining
- Plastic & Cast mould design

Building Information Modelling (BIM)
Building Information Modelling is a type of 3D CAD. Basically, it is a 3D CAD for the construction industry. The 3D CAD Models produced with BIM software such as Revit are intelligent models. This means they hold additional information such as brick type, supplier etc. not just the geometry. BIM should be used across all disciplines in the construction industry from architects to civil and building services to allow a smooth and efficient build and install. MORE

Building Information Modelling (BIM)
Building Information Modelling is a type of 3D CAD. Basically, it is a 3D CAD for the construction industry. The 3D CAD Models produced with BIM software such as Revit are intelligent models. This means they hold additional information such as brick type, supplier etc. not just the geometry. BIM should be used across all disciplines in the construction industry from architects to civil and building services to allow a smooth and efficient build and install. MORE
3D Printing
3D Printing has become far more accessible. This aids concept developments immensely. Most 3D prints can be turned around in days as the printers work 24 hours per day.
We will produce a 3D CAD model and export to a file format such as STL which is suitable for 3D printing. We are also able to provide a 3D printed model if requested.

3D Printing
3D Printing has become far more accessible. This aids concept developments immensely. Most 3D prints can be turned around in days as the printers work 24 hours per day.
We will produce a 3D CAD model and export to a file format such as STL which is suitable for 3D printing. We are also able to provide a 3D printed model if requested.

Why use Restoric Design
- We have extensive experience in 3D Modelling – the basis of a great render
- Able to provide fixed price quotations
- A complete team of CAD Experts
Send us the information today
Based on the information you send us we can provide you with a fixed price quotation within 24 hours.
Why use Restoric Design
- We have extensive experience in 3D Modelling – the basis of a great render
- Able to provide fixed price quotations
- A complete team of CAD Experts
Send us the information today
Based on the information you send us we can provide you with a fixed price quotation within 24 hours.
Our CAD Projects
No Results Found
The page you requested could not be found. Try refining your search, or use the navigation above to locate the post.
Latest related CAD News
What is historic building information modelling?
Meta Description: Learn about the basics of historic building information modelling and how this technology can help with restoration projects. The preservation of historic buildings and structures is a complex and challenging endeavour. To ensure the long-term...
How computer aided design has changed steel detailing
The constant development of technology has impacted all facets of our day-to-day lives, but the industry that has perhaps benefitted most from this has been the construction industry. Many aspects of construction and engineering have become more streamlined thanks to...
Who uses computer aided design?
Computer-Aided Design (CAD) is utilised across the design, manufacturing and construction industries, and is an invaluable tool when creating detailed visualisations. In this article, we'll outline what CAD is, who uses it and how Restoric Design can help your...
About Us
At Restoric®, we specialise in CAD Services, Reverse Engineering, and Steel Detailing, catering to diverse industrial needs. Using AutoCAD, Advance Steel and Solidworks we bring precision and efficiency to every project. Trust Restoric® for reliable solutions and seamless execution in the realm of engineering services.
Address
Restoric® Design Ltd.
7 Paynes Park
Hitchin
Hertfordshire SG5 1EH
Tel: 01462 514 300
Email:
info@restoric.co.uk
About Us
At Restoric®, we specialise in CAD Services, Reverse Engineering, and Steel Detailing, catering to diverse industrial needs. Using AutoCAD, Advance Steel and Solidworks we bring precision and efficiency to every project. Trust Restoric® for reliable solutions and seamless execution in the realm of engineering services.
Address
Restoric® Design Ltd.
7 Paynes Park
Hitchin
Hertfordshire SG5 1EH
Tel: 01462 514 300
Email:
info@restoric.co.uk
