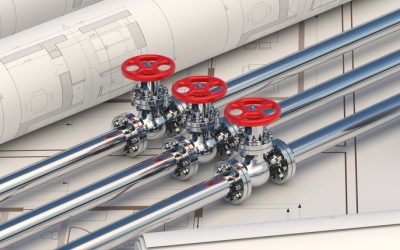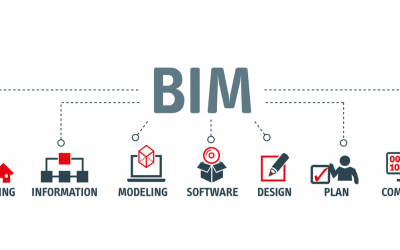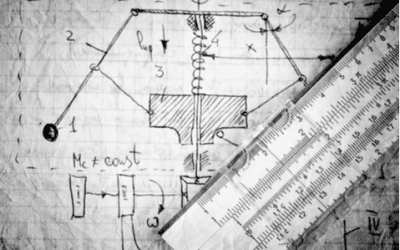What is 2D Drafting?
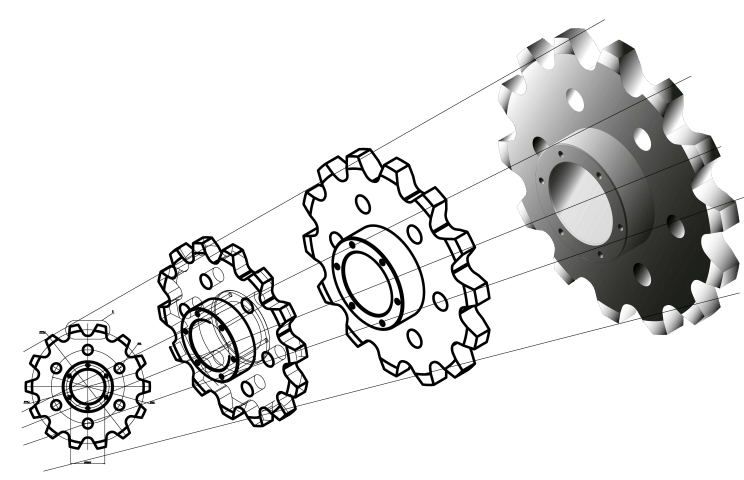
What is 2D Drafting?

What is 2D Drafting used for?
Is 2D Drafting the same as 2D Drawing?
What is 2D Drafting used for?
The majority of schematics (M&E & P&ID Schematics) are still drawn in 2D CAD. Further, simple architectural floor plans and elevations are also often produced in 2D CAD.
Even though Building Information Modelling is advancing fast, the building services industry also uses 2D Drafting Services for their MEP drawings.
What is 2D Drafting used for?
Is 2D Drafting the same as 2D Drawing?
What is 2D Drafting used for?
The majority of schematics (M&E & P&ID Schematics) are still drawn in 2D CAD. Further, simple architectural floor plans and elevations are also often produced in 2D CAD.
Even though Building Information Modelling is advancing fast, the building services industry also uses 2D Drafting Services for their MEP drawings.
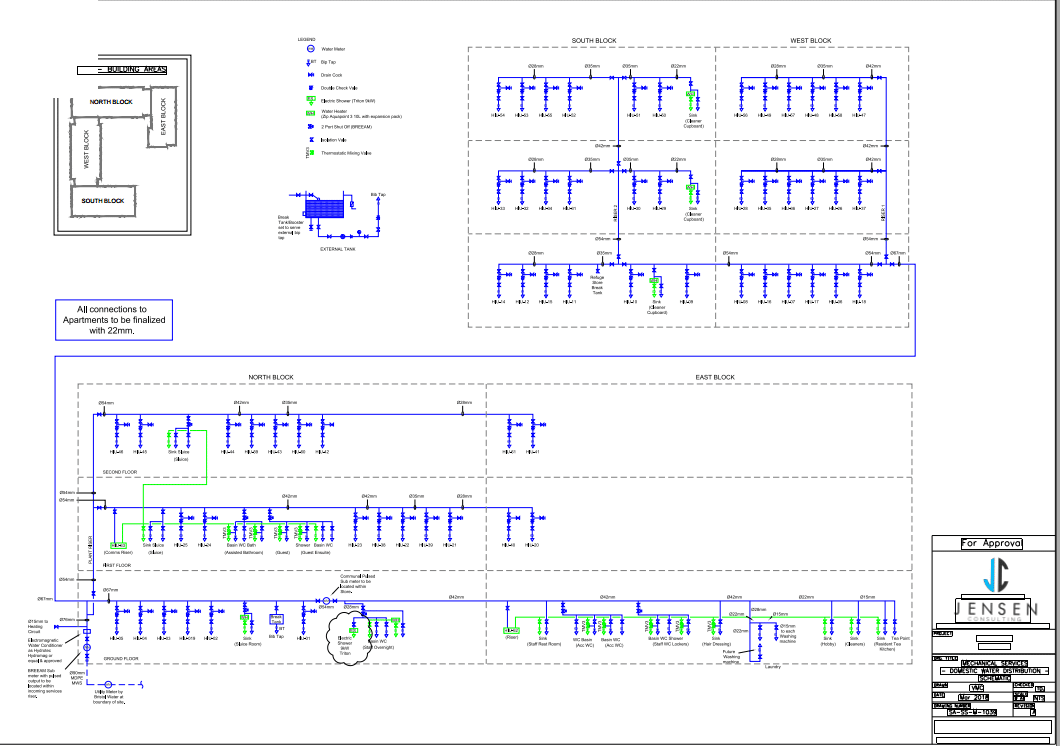
Schematics
2D Drafting is still largely used for the production of schematics. Schematic Drawings are clearly detailed diagrams of an electrical or mechanical system https://cz-lekarna.com/. They are a top-level focus drawing and describe how something works and/or how individual parts interface.

Schematics
2D Drafting is still largely used for the production of schematics. Schematic Drawings are clearly detailed diagrams of an electrical or mechanical system. They are a top-level focus drawing and describe how something works and/or how individual parts interface.
M&E Drawings
M&E Drawings often referred to MEP Drawings are shop drawings used for installation of mechanical, electrical and plumbing building services. Increasing these drawings are developed in 3D using Building Information Modelling, smaller commercial projects and residential projects still use 2D Drafting as a method to produce the drawings.
M&E Drawings
M&E Drawings often referred to MEP Drawings are shop drawings used for installation of mechanical, electrical and plumbing building services. Increasing these drawings are developed in 3D using Building Information Modelling, smaller commercial projects and residential projects still use 2D Drafting as a method to produce the drawings.
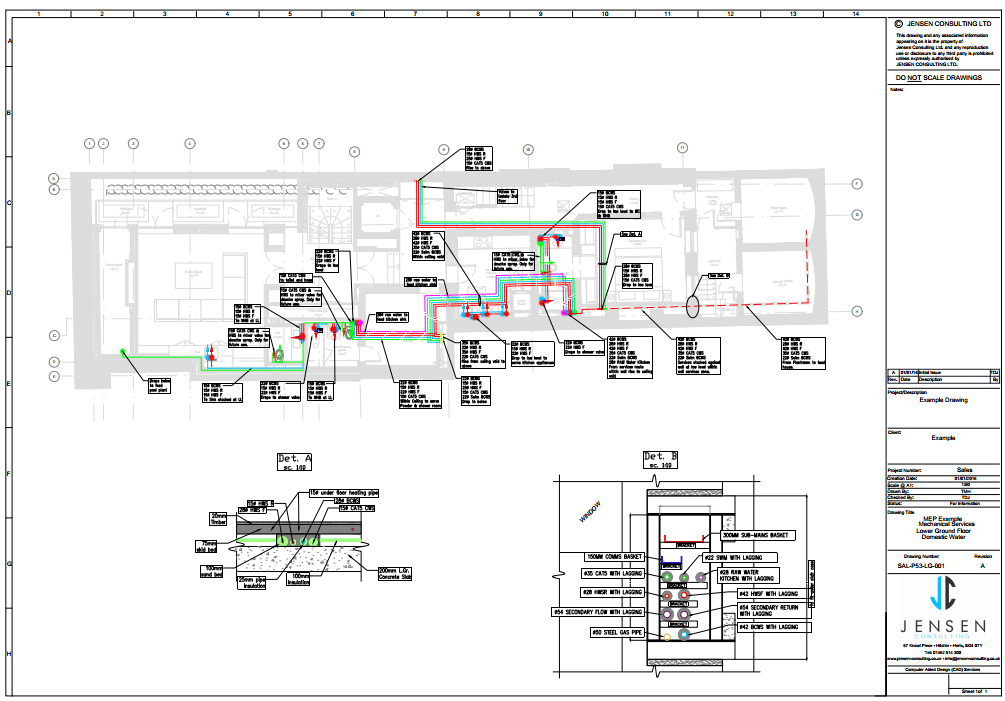
Why use Restoric Design
- We have extensive experience in 3D Modelling – the basis of a great render
- Able to provide fixed price quotations
- A complete team of CAD Experts
Send us the information today
Why use Restoric Design
- We have extensive experience in 3D Modelling – the basis of a great render
- Able to provide fixed price quotations
- A complete team of CAD Experts
Send us the information today
Our Recent Projects
No Results Found
The page you requested could not be found. Try refining your search, or use the navigation above to locate the post.
Latest 2D Drawing News
How to draw isometric drawings for plumbing
Isometric drawings are used by plumbers, engineers and designers to depict pipework and plumbing systems in 3D. It's important to make a plumbing sketch before any work is done and this is a vital step in the design process to illustrate the proposed plumbing layout....
What is BIM modelling and why is it important?
BIM (Building Information Modeling) has been established as the foundation of digital transformation in the construction, engineering and architecture industries, creating better outcomes for businesses and streamlining data processing. In this blog, we'll be taking a...
Why 2D CAD drafting is still important
When most people think of CAD and CAM today, they think of 3D printers or ultra-precise machining. After all, we live in a 3D world, so the concept of 2D CAD can seem outdated. However, there is still a range of use cases for 2D CAD drafting, including mechanical,...
About Us
At Restoric®, we specialise in CAD Services, Reverse Engineering, and Steel Detailing, catering to diverse industrial needs. Using AutoCAD, Advance Steel and Solidworks we bring precision and efficiency to every project. Trust Restoric® for reliable solutions and seamless execution in the realm of engineering services.
Address
Restoric® Design Ltd.
7 Paynes Park
Hitchin
Hertfordshire SG5 1EH
Tel: 01462 514 300
Email:
info@restoric.co.uk
About Us
At Restoric®, we specialise in CAD Services, Reverse Engineering, and Steel Detailing, catering to diverse industrial needs. Using AutoCAD, Advance Steel and Solidworks we bring precision and efficiency to every project. Trust Restoric® for reliable solutions and seamless execution in the realm of engineering services.
Address
Restoric® Design Ltd.
7 Paynes Park
Hitchin
Hertfordshire SG5 1EH
Tel: 01462 514 300
Email:
info@restoric.co.uk

