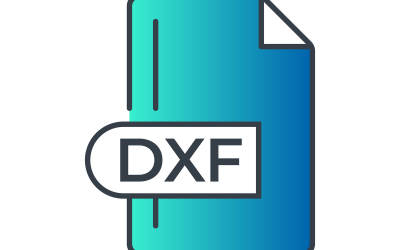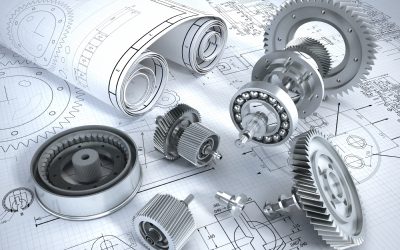2D to 3D CAD Conversion Services
We will convert your 2D drawings to 3D CAD ModelsWhat is 2D to 3D CAD conversion?
2D to 3D CAD conversion is the process of converting 2D Technical drawings into 3D CAD Models. 2D drawings are drawing in the x and y-axis where a 3D CAD Model has the additional z-axis. The difference between a square and a cube.
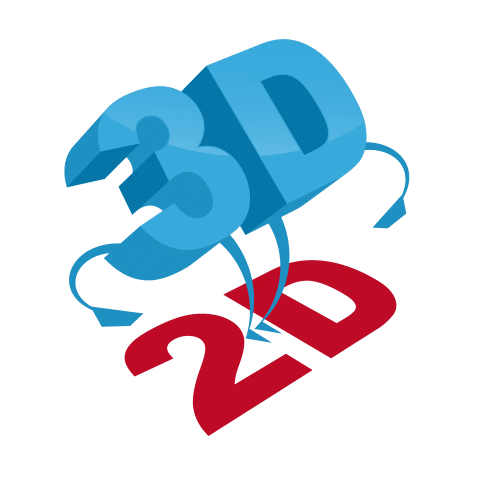
What is 2D to 3D CAD conversion?
2D to 3D CAD conversion is the process of converting 2D Technical drawings into 3D CAD Models. 2D drawings are drawing in the x and y-axis where a 3D CAD Model has the additional z-axis. The difference between a square and a cube.
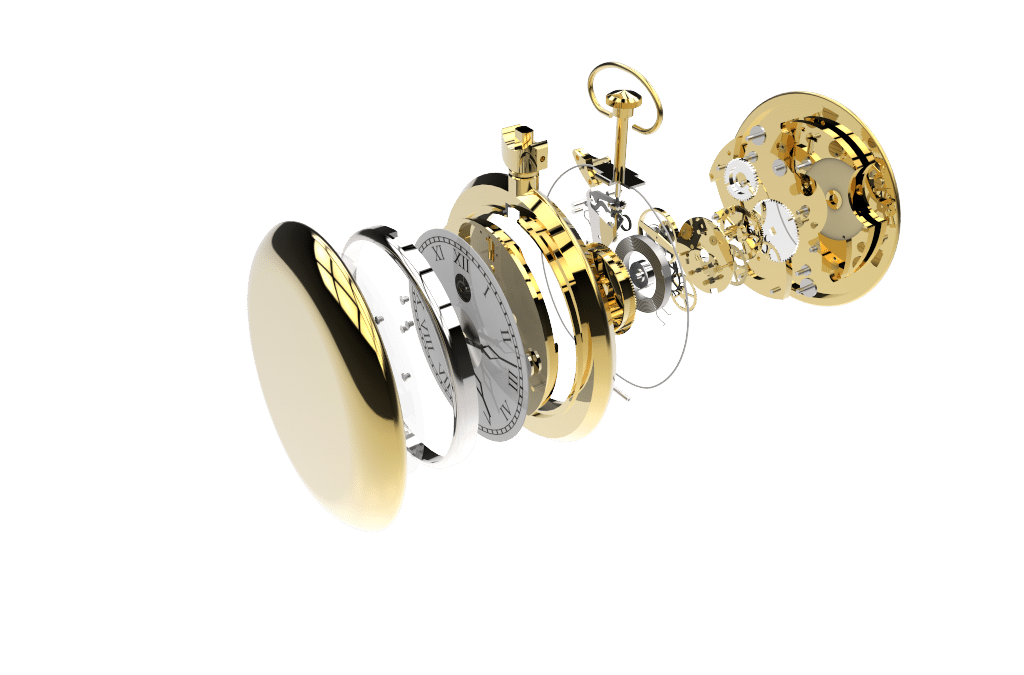
What 2D to 3D CAD conversion used for?
How does 2D to 3D CAD Conversion work?
Why would a 2D to 3D CAD Conversion be required
There can be several reasons for this demand such as:
- Updating existing stock drawings into a modern 3D format
- Create a 3D Printable format
- Create a 3D Model file to be imported into a modern CNC machine
- Visualisation/Animation
- BIM Models for download
What information do we require
- 2D DXF or DWG files
- Paper drawings
Why would you need a 2D to 3D CAD conversion?
You might have been working with 2D CAD for a number of years but now your customers would like to see a 3D Image of their product, or you might have upgraded to a 3D CAD system but do not have the time to convert your parts library to suit your CAD package.
We are able to produce Revit families as well as Solidworks models in a range of 3D formats such as STEP, STL etc.
We can convert individual drawings or convert your complete library of parts for a fixed cost.
What 2D to 3D CAD conversion used for?
How does 2D to 3D CAD Conversion work?
Why would a 2D to 3D CAD Conversion be required
There can be several reasons for this demand such as:
- Updating existing stock drawings into a modern 3D format
- Create a 3D Printable format
- Create a 3D Model file to be imported into a modern CNC machine
- Visualisation/Animation
- BIM Models for download
What information do we require
- 2D DXF or DWG files
- Paper drawings
Why would you need a 2D to 3D CAD conversion?
You might have been working with 2D CAD for a number of years but now your customers would like to see a 3D Image of their product, or you might have upgraded to a 3D CAD system but do not have the time to convert your parts library to suit your CAD package.
We are able to produce Revit families as well as Solidworks models in a range of 3D formats such as STEP, STL etc.
We can convert individual drawings or convert your complete library of parts for a fixed cost.
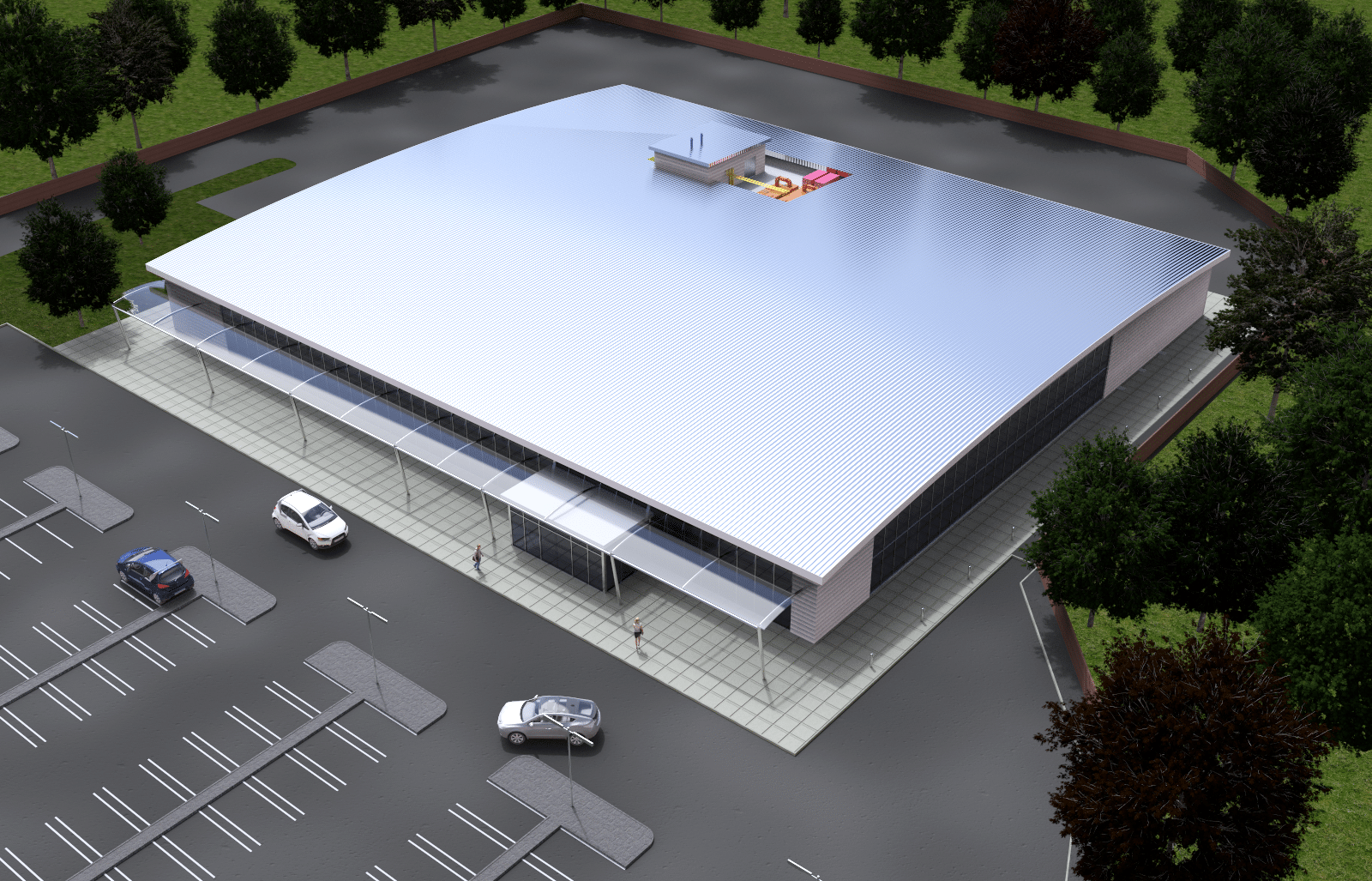
Schematics
2D Drafting is still largely used for the production of schematics. Schematic Drawings are clearly detailed diagrams of an electrical or mechanical system. They are a top-level focus drawing and describe how something works and/or how individual parts interface.

Schematics
2D Drafting is still largely used for the production of schematics. Schematic Drawings are clearly detailed diagrams of an electrical or mechanical system. They are a top-level focus drawing and describe how something works and/or how individual parts interface.
M&E Drawings
M&E Drawings often referred to MEP Drawings are shop drawings used for installation of mechanical, electrical and plumbing building services. Increasing these drawings are developed in 3D using Building Information Modelling, smaller commercial projects and residential projects still use 2D Drafting as a method to produce the drawings.
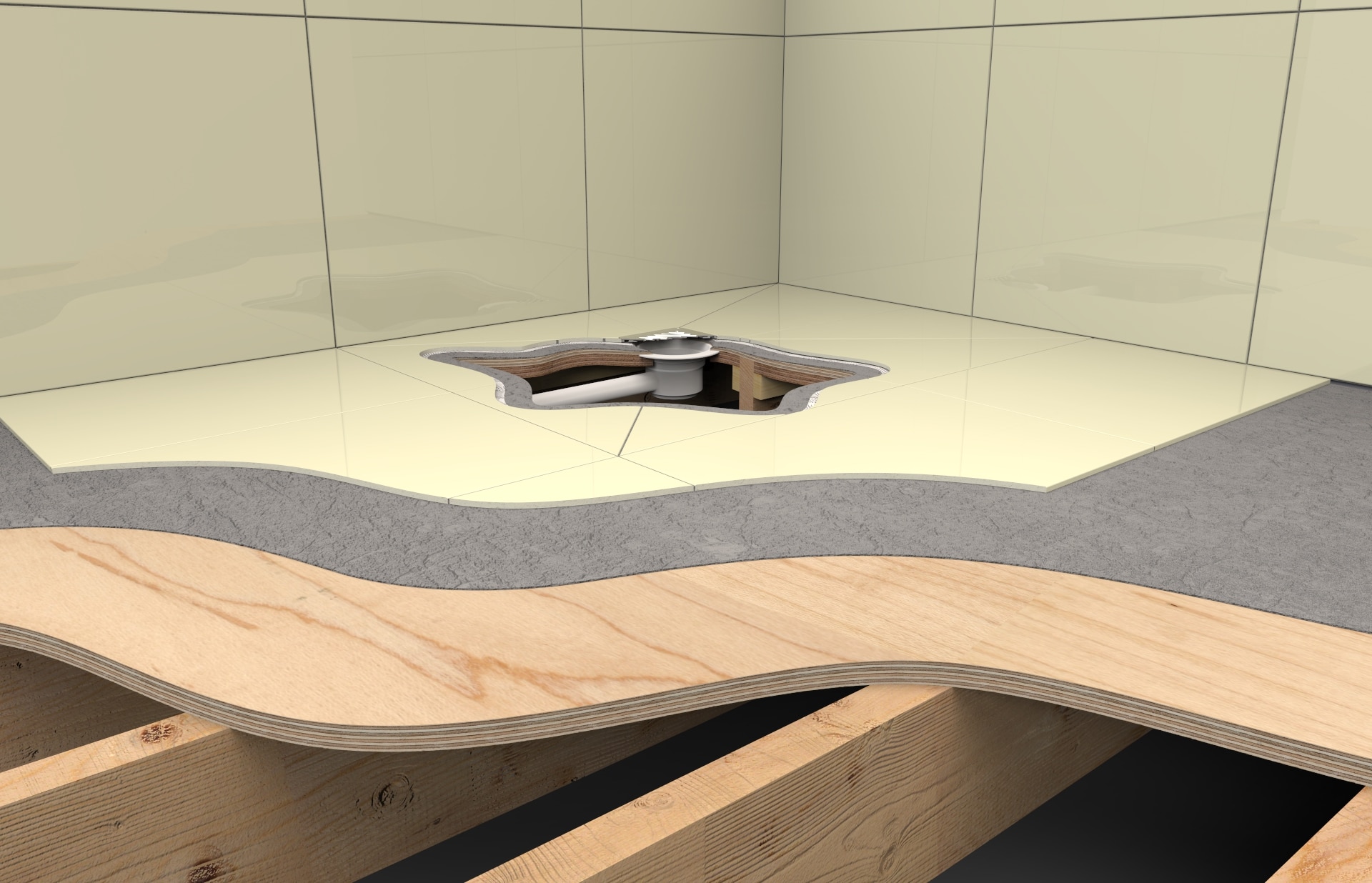
M&E Drawings
M&E Drawings often referred to MEP Drawings are shop drawings used for installation of mechanical, electrical and plumbing building services. Increasing these drawings are developed in 3D using Building Information Modelling, smaller commercial projects and residential projects still use 2D Drafting as a method to produce the drawings.

Why use Restoric Design
- We have extensive experience in 3D Modelling – the basis of a great render
- Able to provide fixed price quotations
- A complete team of CAD Experts
Send us the information today
Based on the information you send us we can provide you with a fixed price quotation within 24 hours.
Why use Restoric Design
- We have extensive experience in 3D Modelling – the basis of a great render
- Able to provide fixed price quotations
- A complete team of CAD Experts
Send us the information today
Based on the information you send us we can provide you with a fixed price quotation within 24 hours.
Our Recent Projects
No Results Found
The page you requested could not be found. Try refining your search, or use the navigation above to locate the post.
Related CAD News
Who uses computer aided design?
Computer-Aided Design (CAD) is utilised across the design, manufacturing and construction industries, and is an invaluable tool when creating detailed visualisations. In this article, we'll outline what CAD is, who uses it and how Restoric Design can help your...
How to export 2D drawings from SolidWorks
SolidWorks is among the most popular computer aided design programs for solid modelling. Exporting 2D drawings from SolidWorks is a simple process. However, there are a couple of things you need to keep in mind, especially if you're subsequently going to import and...
The benefits of outsourcing the 2D drafting process
2D drafting is the practice of creating detailed plans about construction or product and all its components. This gives you a visual demonstration of the ideal construction to ensure everything fits and works together. It allows architects, designers, contractors, and...
About Us
At Restoric®, we specialise in CAD Services, Reverse Engineering, and Steel Detailing, catering to diverse industrial needs. Using AutoCAD, Advance Steel and Solidworks we bring precision and efficiency to every project. Trust Restoric® for reliable solutions and seamless execution in the realm of engineering services.
Address
Restoric® Design Ltd.
7 Paynes Park
Hitchin
Hertfordshire SG5 1EH
Tel: 01462 514 300
Email:
info@restoric.co.uk
About Us
At Restoric®, we specialise in CAD Services, Reverse Engineering, and Steel Detailing, catering to diverse industrial needs. Using AutoCAD, Advance Steel and Solidworks we bring precision and efficiency to every project. Trust Restoric® for reliable solutions and seamless execution in the realm of engineering services.
Address
Restoric® Design Ltd.
7 Paynes Park
Hitchin
Hertfordshire SG5 1EH
Tel: 01462 514 300
Email:
info@restoric.co.uk

