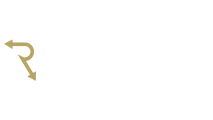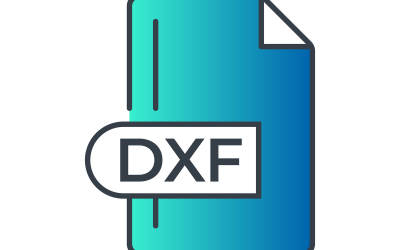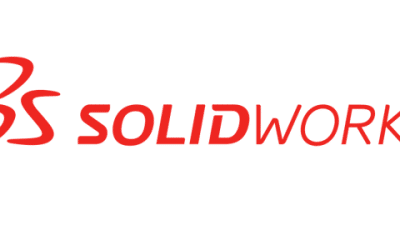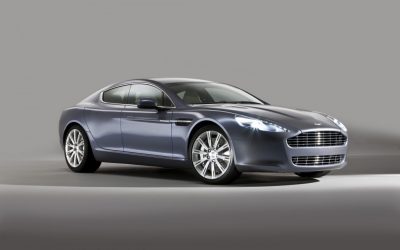What are Manufacturing Drawings?
Manufacturing Drawings are also known as Production Drawings or Working Drawings within the Manufacturing Industry. A full set of Manufacturing Drawings include all the information required for production. No questions should be left unanswered. These drawings are split into to main categories.
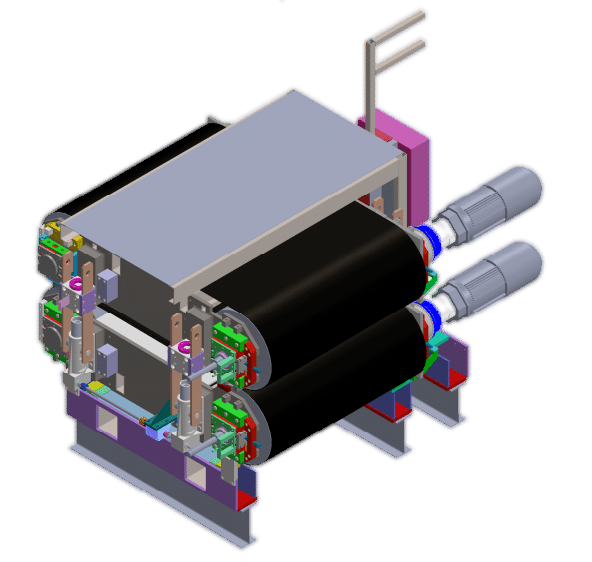
What are Manufacturing Drawings?

How do we produce a Manufacturing Drawings?
Our input information
Manufacturing Drawing process
What kind of Manufacturing Drawings do we produce
We offer full Manufacturing Drawing packages which will include all the information required for manufacture. Our team is also able to appoint and liaise with manufacturers.
How do we produce a Manufacturing Drawings?
Our input information
Manufacturing Drawing process
What kind of Manufacturing Drawings do we produce
We offer full Manufacturing Drawing packages which will include all the information required for manufacture. Our team is also able to appoint and liaise with manufacturers.
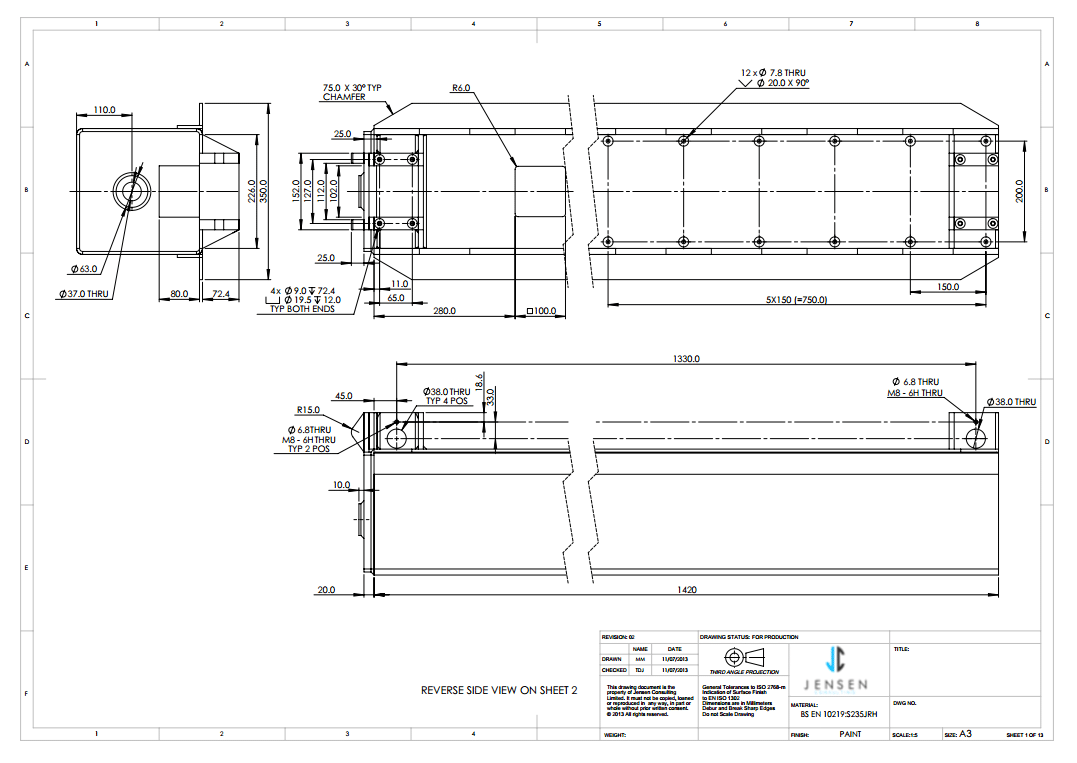
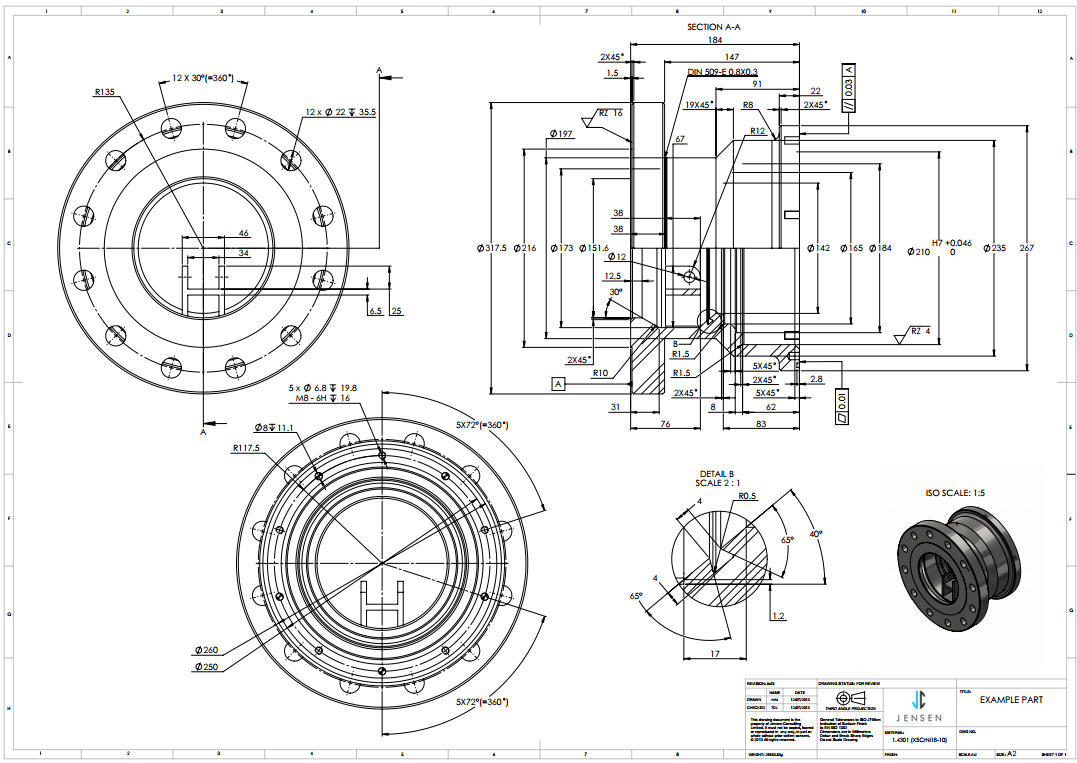
Part/Component Drawings
These drawings detail the part itself that require manufacturing and are intended for the machinist. They also show the information required for the finishing processes.
The drawings should include the following information. (They should however not show more information that is required.) :
- Material Specification
- Linear Dimensions including Tolerances
- Angular Dimensions including Tolerances
- Geometric Tolerances
- Surface Finish Type and Tolerances


Part/Component Drawings
These drawings detail the part itself that require manufacturing and are intended for the machinist. They also show the information required for the finishing processes.
The drawings should include the following information. (They should however not show more information that is required.) :
- Material Specification
- Linear Dimensions including Tolerances
- Angular Dimensions including Tolerances
- Geometric Tolerances
- Surface Finish Type and Tolerances
Assembly Drawings
Depending on the complexity, Assembly drawings are often structured into a Top Level Assembly and Sub-Assemblies. This is to give more clarity on the full product. Assembly drawings should include:
- All Sub-Assemblies used within the assembly
- All parts to be manufactured
- All bought in parts including their specific part numbers, manufacturer or supplier
- Fixings such as Bolts, Nuts, Washers etc.
- Bill of materials (BOM) showing a full list of all parts
- The drawings should be illustrated in a way to clearly show how the Product fits together. This should/could include several views (Plan, Top, Side, Isometric etc.) and Exploded Views
- Additional information that might be required such as Weight, assembly instructions should also be included if required.
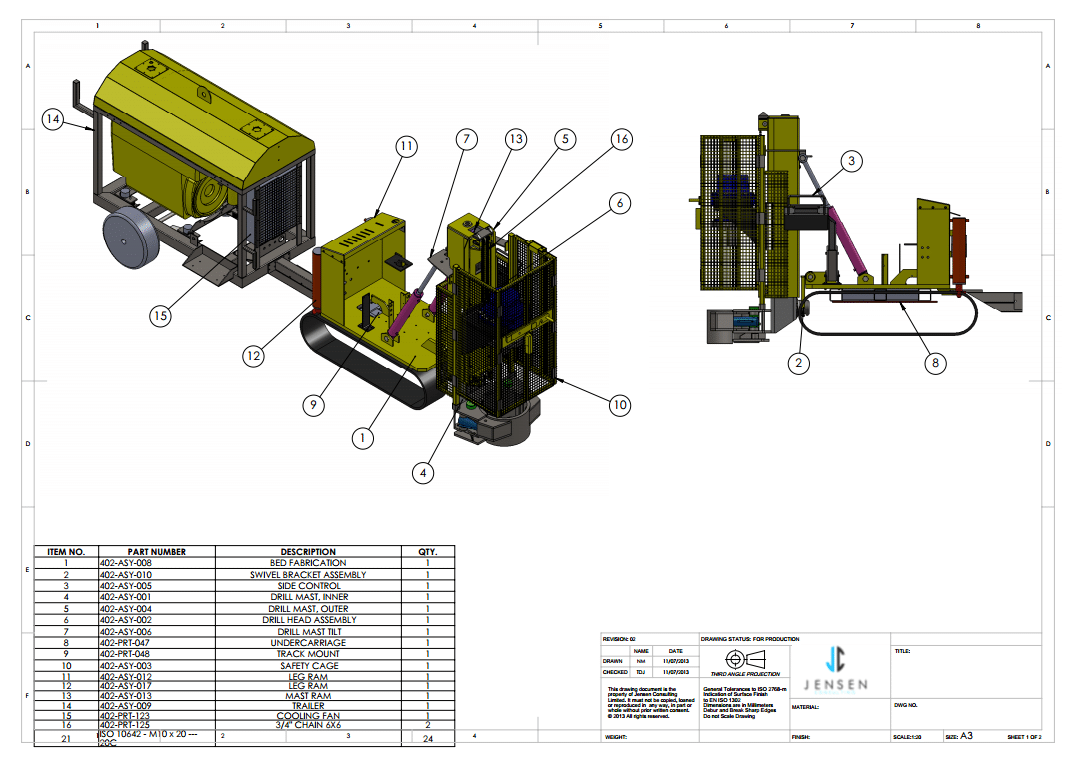
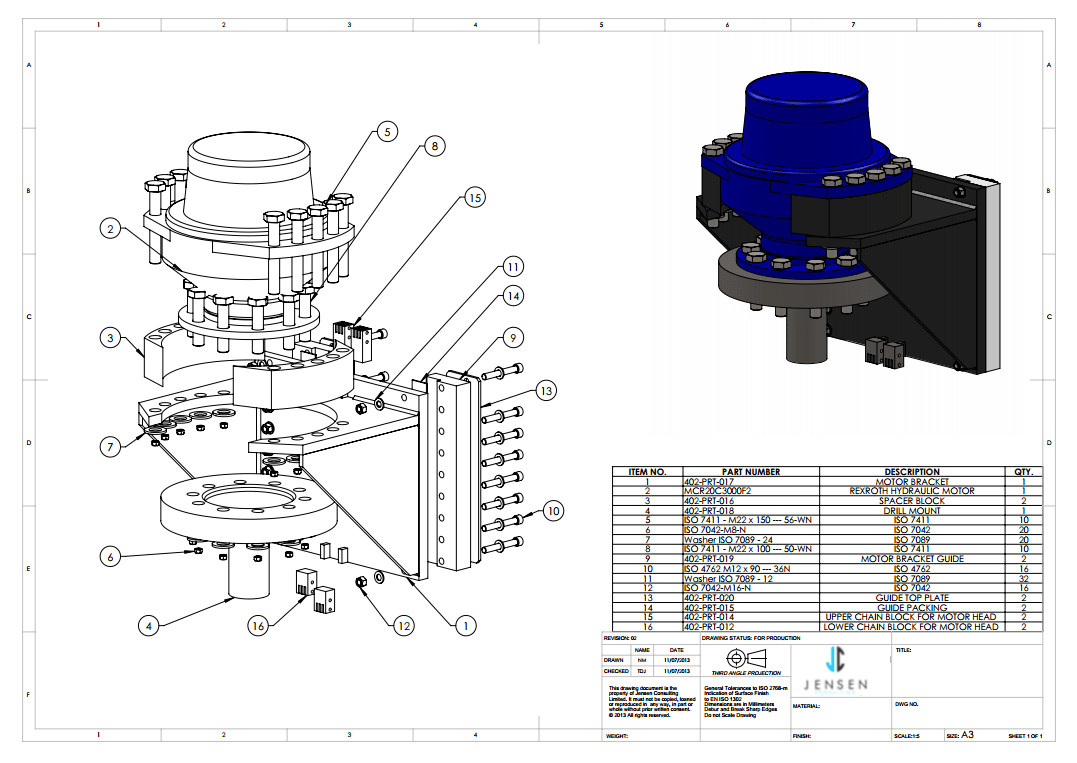
Assembly Drawings
Depending on the complexity, Assembly drawings are often structured into a Top Level Assembly and Sub-Assemblies. This is to give more clarity on the full product. Assembly drawings should include:
- All Sub-Assemblies used within the assembly
- All parts to be manufactured
- All bought in parts including their specific part numbers, manufacturer or supplier
- Fixings such as Bolts, Nuts, Washers etc.
- Bill of materials (BOM) showing a full list of all parts
- The drawings should be illustrated in a way to clearly show how the Product fits together. This should/could include several views (Plan, Top, Side, Isometric etc.) and Exploded Views
- Additional information that might be required such as Weight, assembly instructions should also be included if required.


Why use Restoric Design
- We have extensive experience in 3D Modelling – the basis of a great render
- Able to provide fixed price quotations
- A complete team of CAD Experts
Send us the information today
Why use Restoric Design
- We have extensive experience in 3D Modelling – the basis of a great render
- Able to provide fixed price quotations espanolfarm.com/
- A complete team of CAD Experts
Send us the information today
Our CAD Projects
No Results Found
The page you requested could not be found. Try refining your search, or use the navigation above to locate the post.
Latest related CAD News
How to export 2D drawings from SolidWorks
SolidWorks is among the most popular computer aided design programs for solid modelling. Exporting 2D drawings from SolidWorks is a simple process. However, there are a couple of things you need to keep in mind, especially if you're subsequently going to import and...
How Solidworks enhances CAD capabilities
Not too long ago, the biggest design and engineering companies were relying on AutoCAD and pen-and-paper methods to develop products or produce drawings for large-scale construction projects. This was not a streamlined procedure, involving...
Computer Aided Design in car manufacturing…
When we think of Computer Aided Design (CAD), we often think of how it can help develop small consumer products or assist in the blue prints for the construction of architectural projects. However, it can also be used in the car manufacturing...
About Us
At Restoric®, we specialise in CAD Services, Reverse Engineering, and Steel Detailing, catering to diverse industrial needs. Using AutoCAD, Advance Steel and Solidworks we bring precision and efficiency to every project. Trust Restoric® for reliable solutions and seamless execution in the realm of engineering services.
Address
Restoric® Design Ltd.
7 Paynes Park
Hitchin
Hertfordshire SG5 1EH
Tel: 01462 514 300
Email:
info@restoric.co.uk
About Us
At Restoric®, we specialise in CAD Services, Reverse Engineering, and Steel Detailing, catering to diverse industrial needs. Using AutoCAD, Advance Steel and Solidworks we bring precision and efficiency to every project. Trust Restoric® for reliable solutions and seamless execution in the realm of engineering services.
Address
Restoric® Design Ltd.
7 Paynes Park
Hitchin
Hertfordshire SG5 1EH
Tel: 01462 514 300
Email:
info@restoric.co.uk
