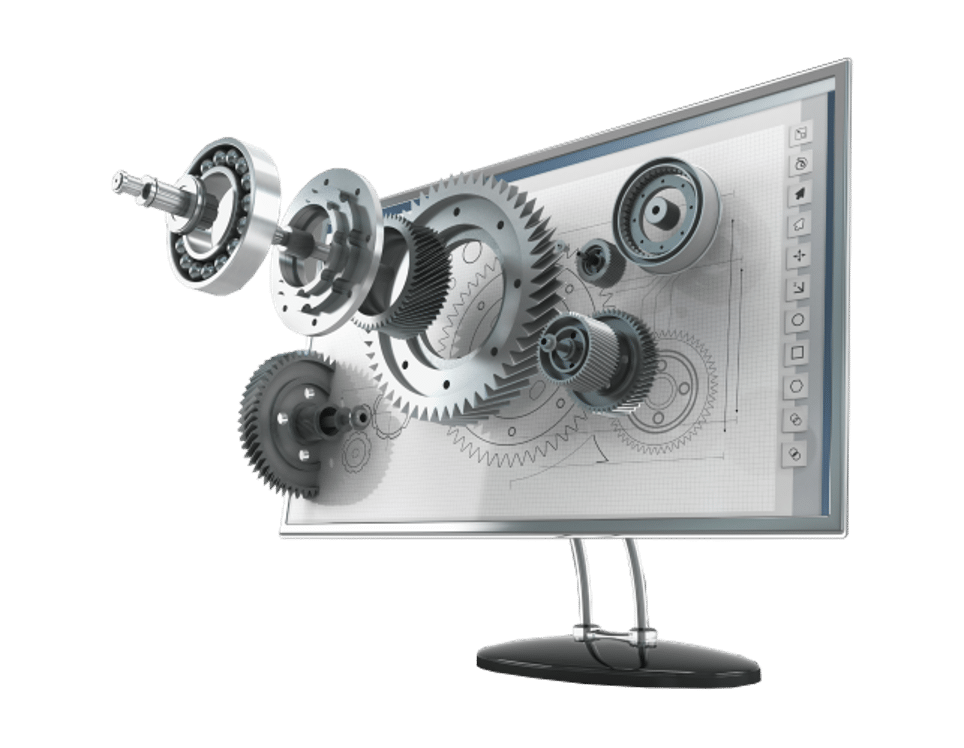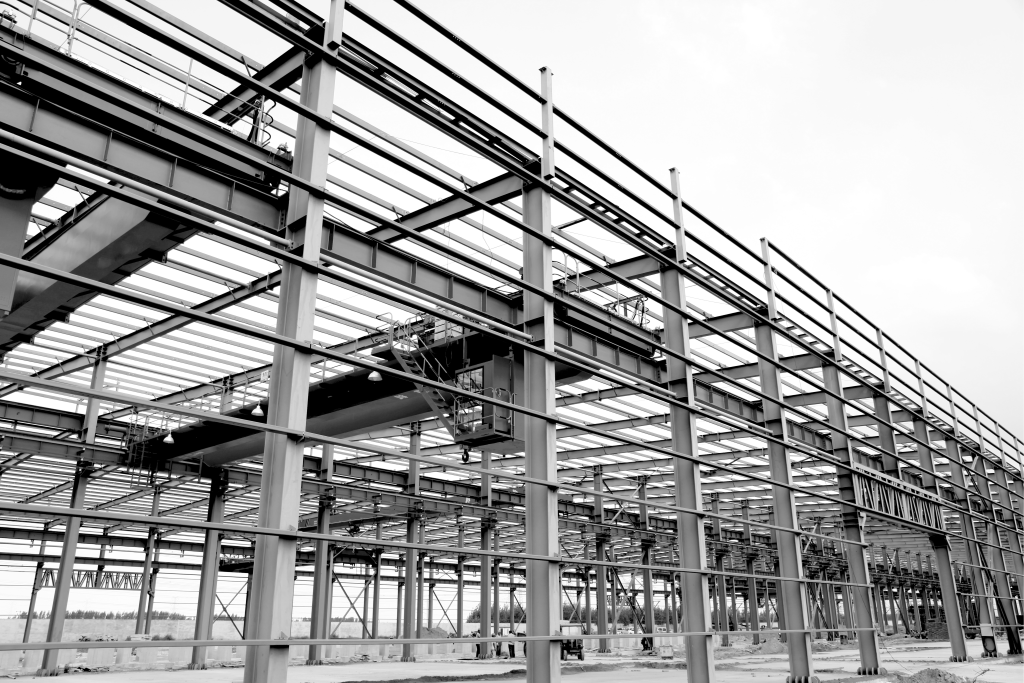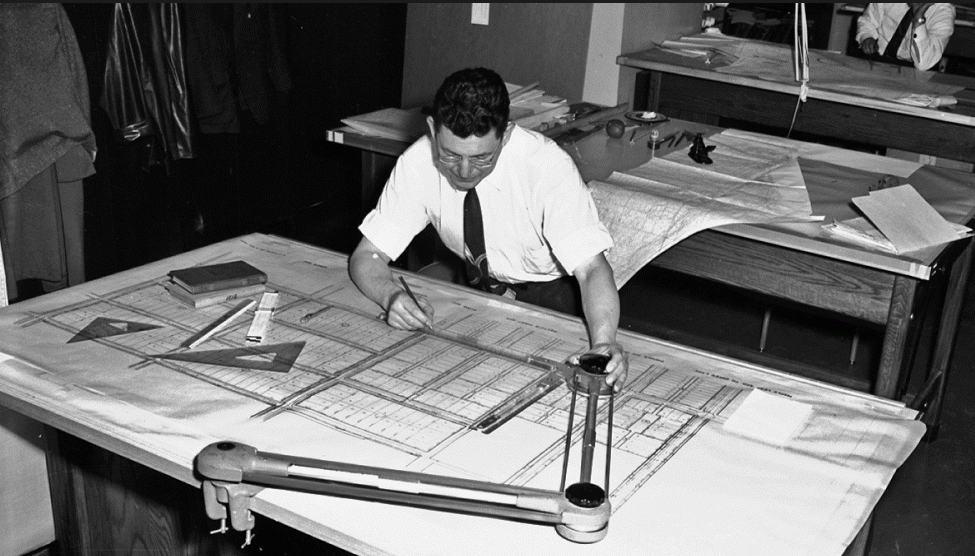About

At Restoric®, we are your premier destination for comprehensive CAD services. With expertise ranging from precise 2D drawings and cutting-edge 3D models to intricate steel detailing and advanced reverse engineering, we bring your visions to life with unmatched precision. Our dedicated team harnesses the power of industry-leading software, including AutoCAD, Advance Steel, and Solidworks, to deliver excellence in every project. Trust Restoric for a seamless communication and experience, transforming ideas into tangible realities with a commitment to accuracy and innovation.
Explore our CAD Services from 2D Drawings to 3D CAD Models with Restoric.
Discover how our expertise can assist and elevate your unique requirements. Delve into our CAD ServicesPrecision Beyond Measure:
Steel Detailing Excellence with Every Line
Steel detailing is the essential drafting process facilitating the fabrication of both hot and cold-rolled steel. Employing the structural engineers’ and architects’ drawings, a skilled steel detailer utilises specialised software like Advance Steel to create a precise 3D CAD model.
Subsequently, the CAD Technician transforms this model into a set of clear, unmistakable, and accurate drawings, vital for the seamless fabrication and erection of steelwork fabrication.
Unleashing the Power of Customization and Personalisation in Reverse Engineering
Elevate your mechanical and automotive engineering projects with Restoric® – Your go-to destination for premium Reverse Engineering Services. Our skilled team excels in creating precise CAD models and drawings from existing paper drawings, ensuring accuracy and efficiency.
We specialise in measuring existing parts to produce impeccable manufacturing drawings and CAD models, facilitating seamless production processes.
Additionally, trust us for design optimization of your existing parts, enhancing performance and functionality.
Precision Perfected: Your Vision, Our CAD Expertise.
Restoric® delivers top-tier CAD services tailored for the automotive, manufacturing, and construction sectors.
Specialising in 2D Drawing and 3D CAD Modelling, we have moved on since the drawing board days and utilise industry-leading software such as AutoCAD, Advance Steel, and Solidworks.
We ensure precision and efficiency in every project, from conceptualisation to execution. Whether you require detailed schematics for manufacturing, component designs for the automotive industry, or fabrication drawings for construction projects, we have the expertise to meet your needs.
Precision Beyond Measure:
Steel Detailing Excellence with Every Line
Steel detailing is the essential drafting process facilitating the fabrication of both hot and cold-rolled steel. Employing the structural engineers’ and architects’ drawings, a skilled steel detailer utilises specialised software like Advance Steel to create a precise 3D CAD model.
Subsequently, the CAD Technician transforms this model into a set of clear, unmistakable, and accurate drawings, vital for the seamless fabrication and erection of steelwork fabrication.
Unleashing the Power of Customization and Personalisation in Reverse Engineering
Elevate your mechanical and automotive engineering projects with Restoric® – Your go-to destination for premium Reverse Engineering Services. Our skilled team excels in creating precise CAD models and drawings from existing paper drawings, ensuring accuracy and efficiency.
We specialise in measuring existing parts to produce impeccable manufacturing drawings and CAD models, facilitating seamless production processes.
Additionally, trust us for design optimization of your existing parts, enhancing performance and functionality.
Precision Perfected: Your Vision, Our CAD Expertise.
Restoric® delivers top-tier CAD services tailored for the automotive, manufacturing, and construction sectors.
Specialising in 2D Drawing and 3D CAD Modelling, we have moved on since the drawing board days and utilise industry-leading software such as AutoCAD, Advance Steel, and Solidworks.
We ensure precision and efficiency in every project, from conceptualisation to execution. Whether you require detailed schematics for manufacturing, component designs for the automotive industry, or fabrication drawings for construction projects, we have the expertise to meet your needs.
Latest CAD News
What is structural steel fabrication drawing software?
The steel detailing and fabrication industry is constantly evolving and adapting to new technology, which in turn helps with the development of more intricate and efficient buildings. One of the most important innovations to...
What is historic building information modelling?
Meta Description: Learn about the basics of historic building information modelling and how this technology can help with restoration projects. The preservation of historic buildings and structures is a complex and challenging endeavour. To ensure the long-term...
How to check fabrication drawings
Fabrication drawings are essential in the fabrication industry as they guide all structural construction processes. Accuracy in the drawings is therefore paramount. This article shows you how to check fabrication drawings to ensure they serve their intended purpose...
About Us
At Restoric®, we specialise in CAD Services, Reverse Engineering, and Steel Detailing, catering to diverse industrial needs. Using AutoCAD, Advance Steel and Solidworks we bring precision and efficiency to every project. Trust Restoric® for reliable solutions and seamless execution in the realm of engineering services.
Address
Restoric® Design Ltd.
7 Paynes Park
Hitchin
Hertfordshire SG5 1EH
Tel: 01462 514 300
Email:
info@restoric.co.uk
About Us
At Restoric®, we specialise in CAD Services, Reverse Engineering, and Steel Detailing, catering to diverse industrial needs. Using AutoCAD, Advance Steel and Solidworks we bring precision and efficiency to every project. Trust Restoric® for reliable solutions and seamless execution in the realm of engineering services.
Address
Restoric® Design Ltd.
7 Paynes Park
Hitchin
Hertfordshire SG5 1EH
Tel: 01462 514 300
Email:
info@restoric.co.uk



